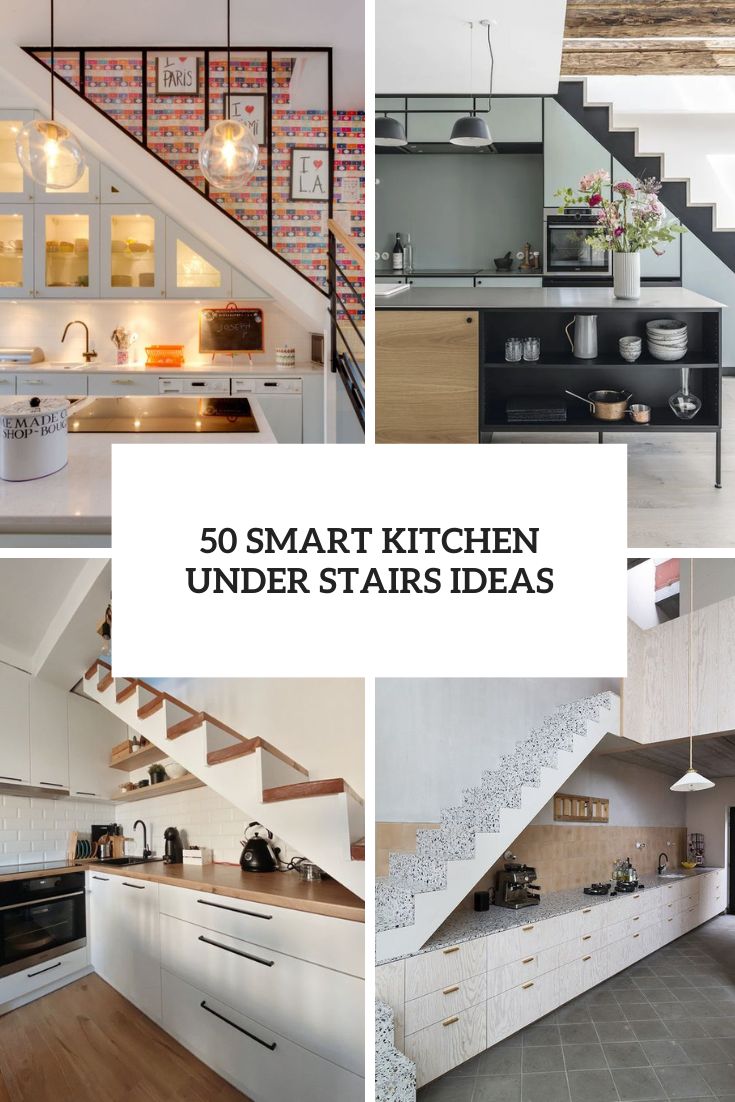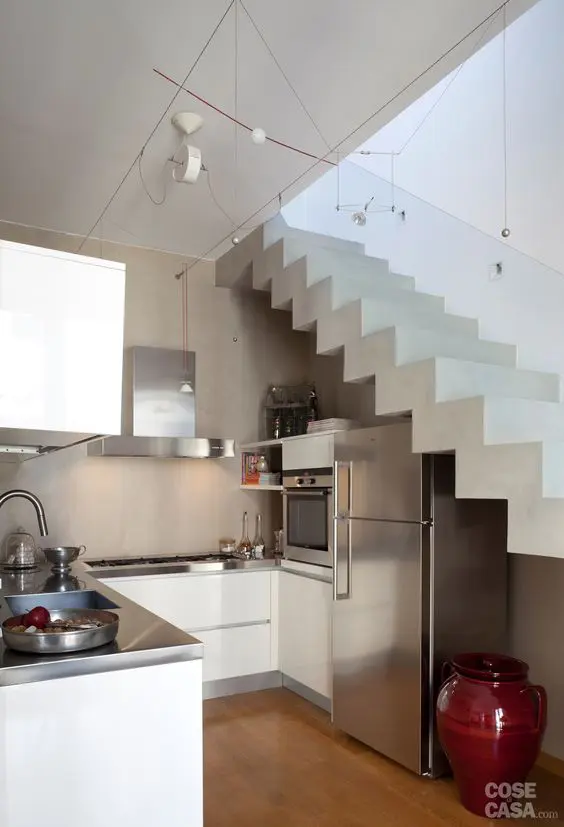Designing your home and having a limited space? Then you should squeeze maximum of every inch that you have and make even the smallest nooks more functional. Under the stairs space is usually neglected, while it can be turned into storage, a mudroom, a closet, a home office and even a kitchen. Adding kitchen to the dead space under your staircase can take some real design ingenuity.
Trying to make the kitchen fit under the stairs adds a whole new layer of complexity to the design scheme when laying outs its functions. You need to decide what goes under the lowest part of the stair tread and what part of the kitchen needs the coveted space with the most generous headroom. Here are some ideas to do that in a smart way.
What Layout To Choose?
Depending on space, the kitchen can be designed as a linear single wall of cabinets with all of the appliances fitting in. If there is more space, an island can be added across, even a rolling island if your kitchen is more compact and needs to be moved to create space when not in use. Fitting everything in can be a huge undertaking, so we have compiled numerous examples of how you can make your design work depending on the layout of your home.
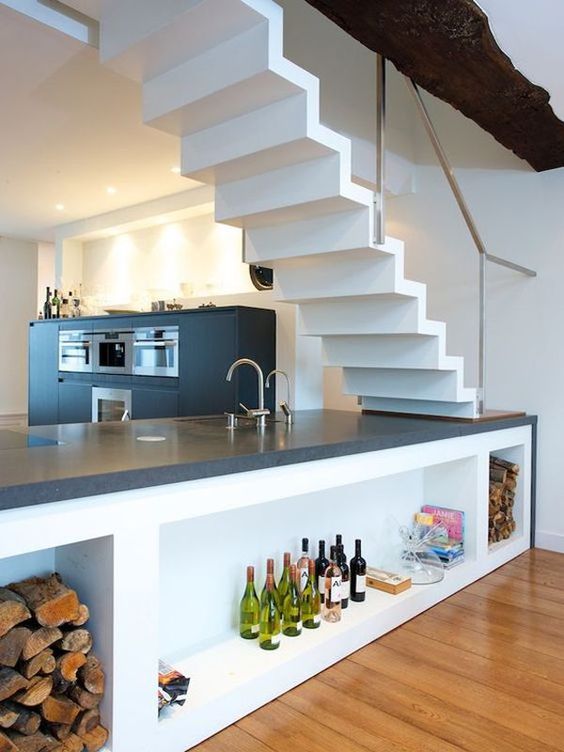
a black modern kitchen with a kitchen island placed under the stairs, with storage compartments and lights
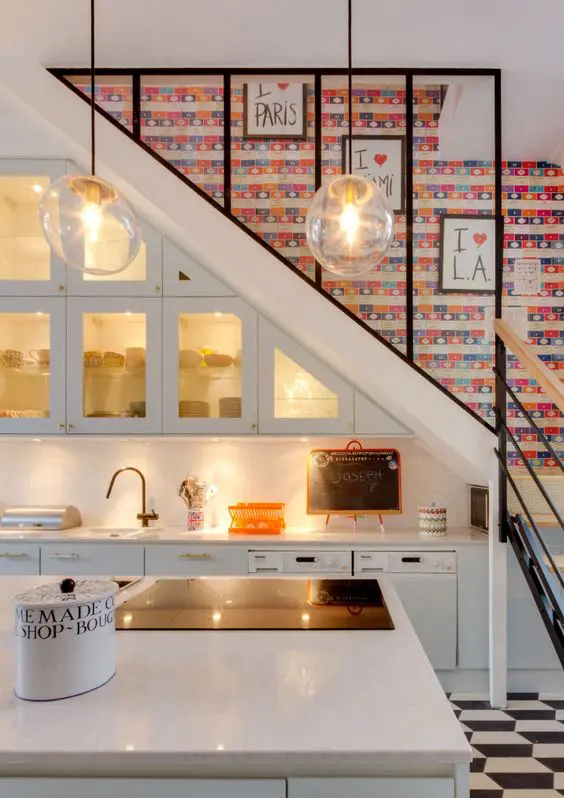
a catchy modern kitchen built into the space udner the stairs, with built-in lights and glass doors, a kitchen island and pendant lamps
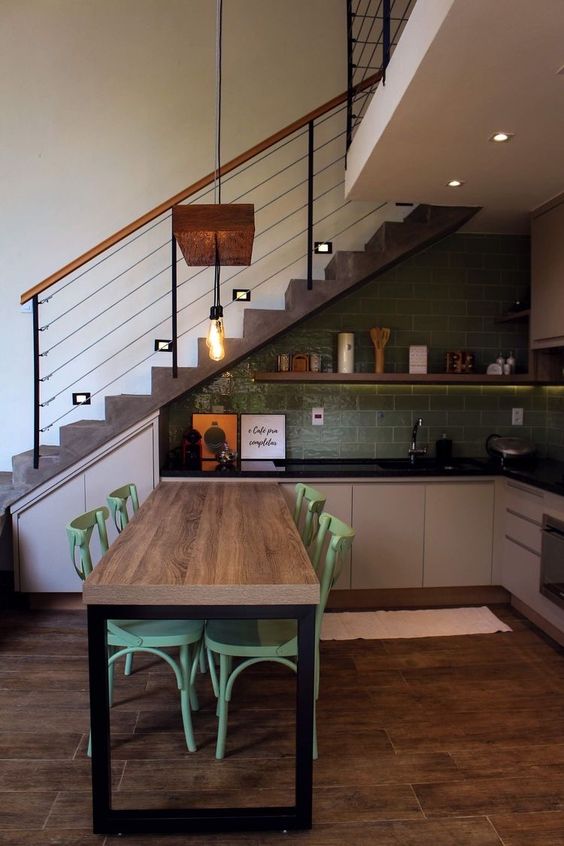
a catchy modern kitchen placed under the staircase, with a green tile backsplash, greige lower cabinets, black countertops and an open shelf
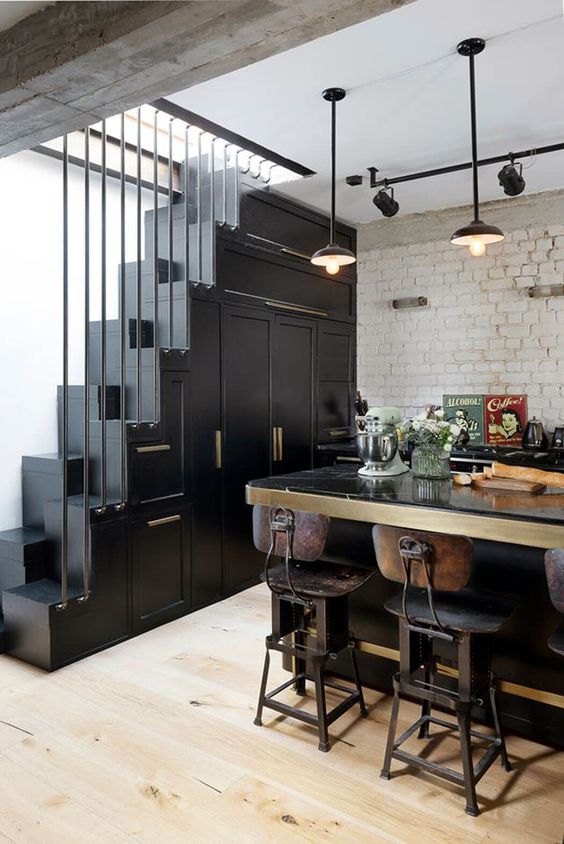
a catchy vintage kitchen in black with cabinetry built into the staircase, a large table that is a kitchen island and vintage decor
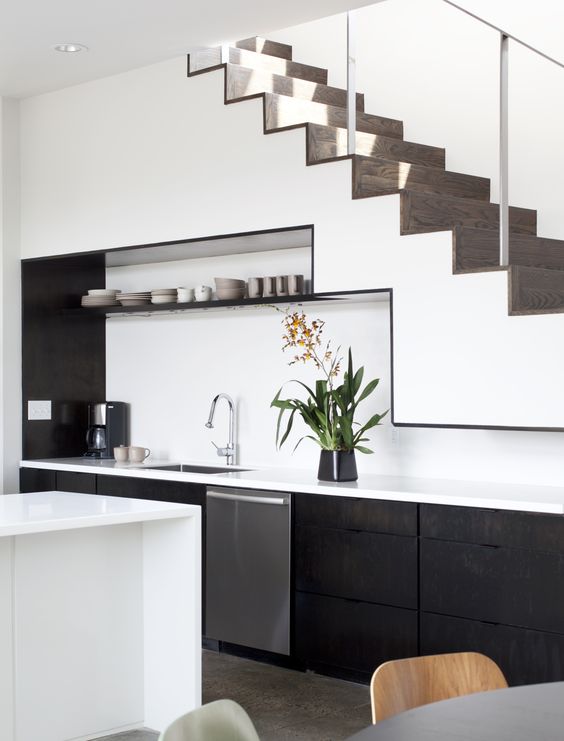
a chic black and white kitchen placed under the stairs, with lower cabinets and an open shelf, a kitchen island
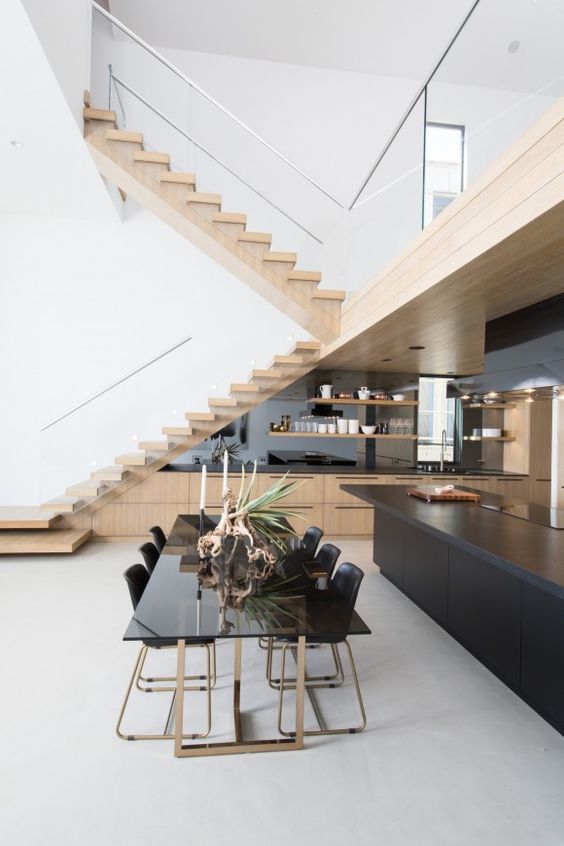
a contemporary kitchen placed under the staircase, with a mirror backsplash, open shelves and a black kitchen that doubles as a bar
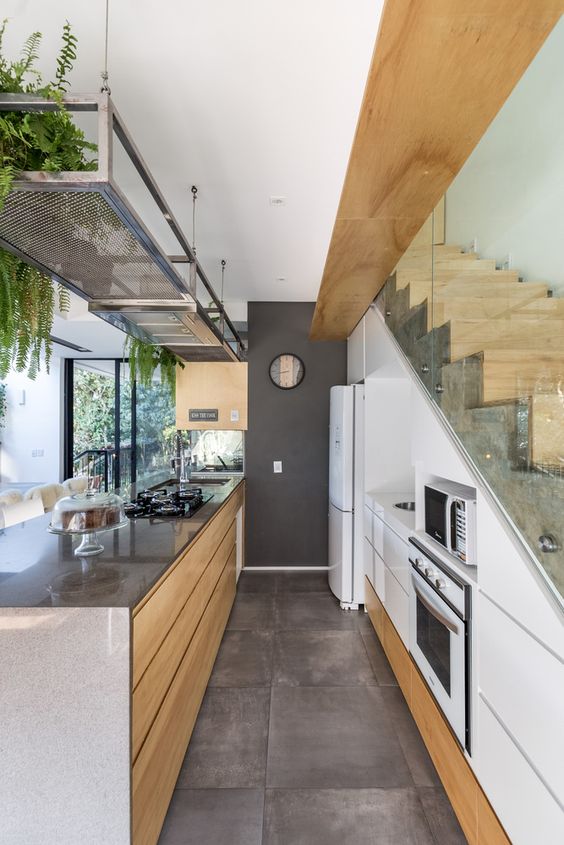
a contemporary white kitchen with sleek built-in storage units in the staircase, a large kitchen island, a metal shelf with greenery
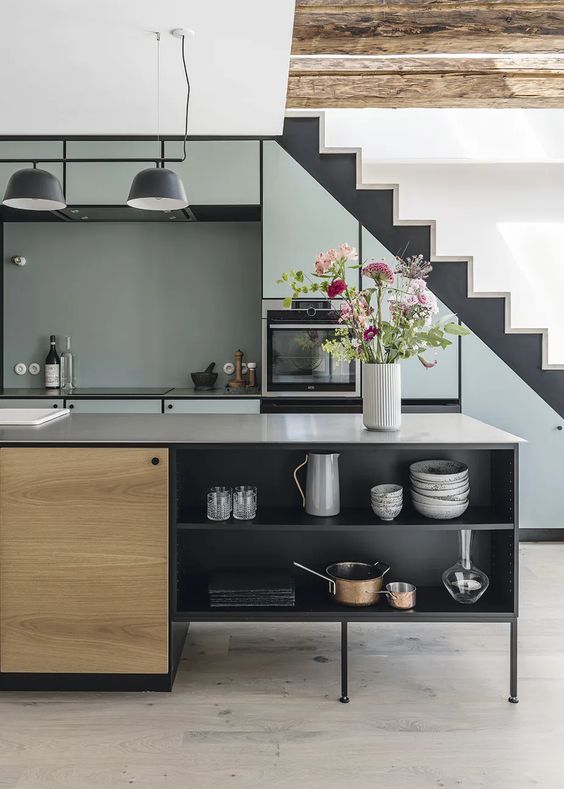
a cool modern kitchen with a staircase and pale blue cabinets built into it, a black and stained kitchen island
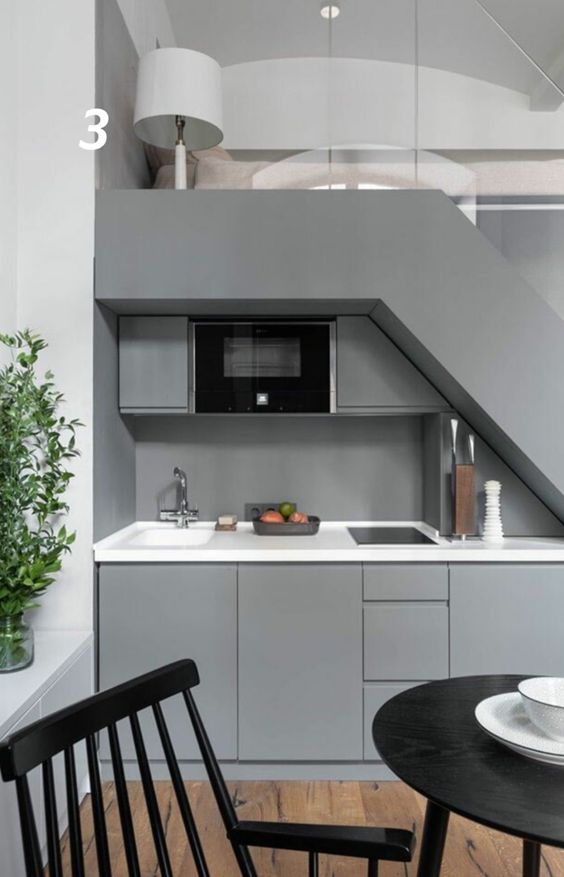
a laconic grey kitchen built in under the stairs, with white countertops and a small dining zone is all you need for a small home
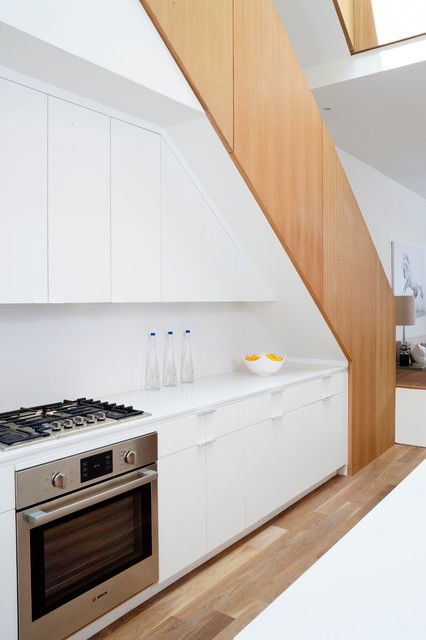
a minimalist white kitchen built right under the staircase, with a white kitchen island, a cooker and a white backsplash
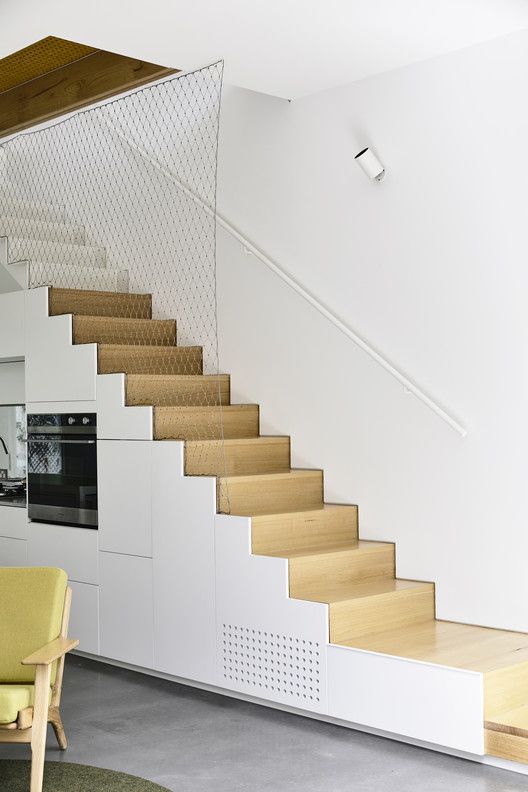
a minimalist white kitchen completely built into the staircase is a smart solution if you don't have space for a kitchen
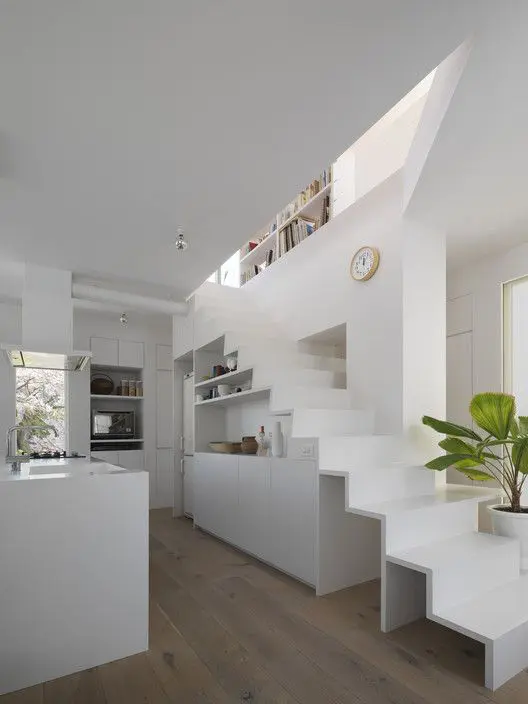
a minimalist white kitchen partly built under the staircase, a kitchen island, built-in storage compartments
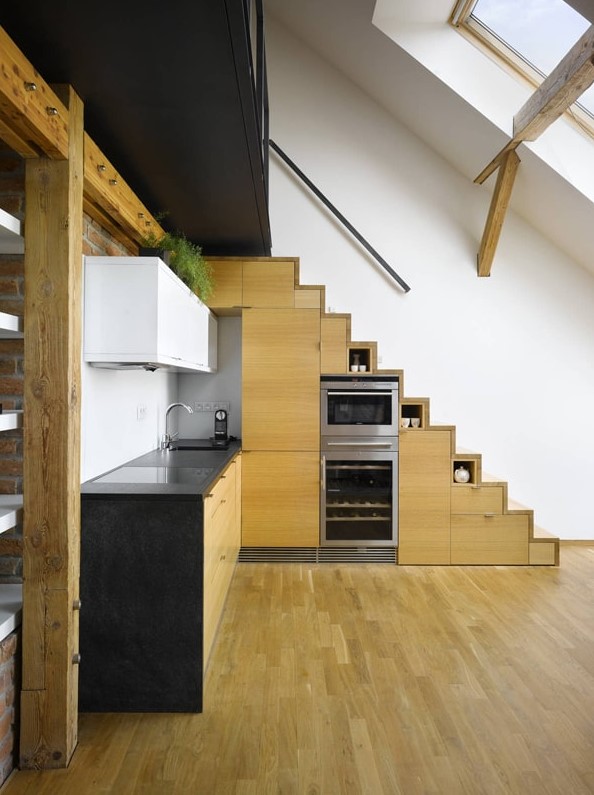
a modern contrasting kitchen with a stained timber staircase that includes cabinets, more cabinets in timber and white and black countertops
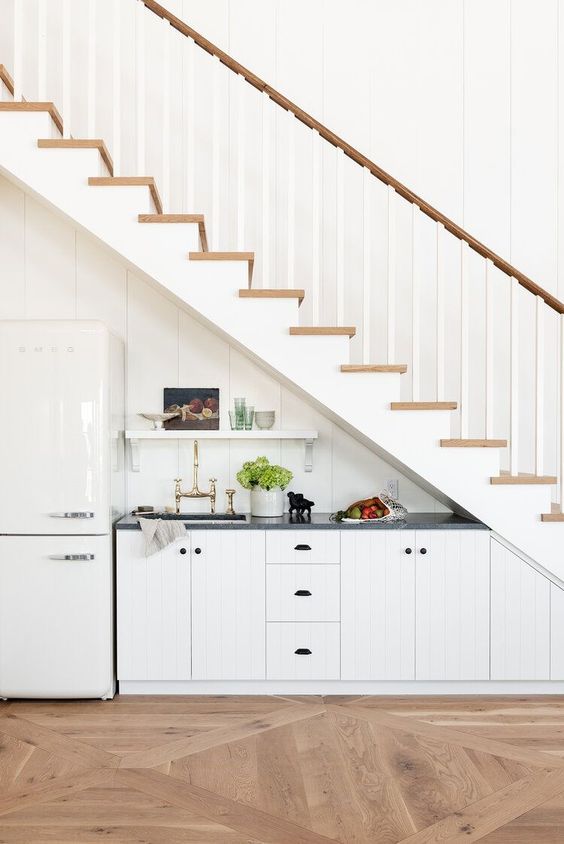
a modern farmhouse kitchen placed under the stairs, with an open shelf and some appliances won't take much floor space
How To Build In A Kitchen In The Staircase?
A kitchen or its part can be built right inside the staircase but the construction should allow that, so probably this should be a foreseen solution. Such a staircase will show off built-in cabinets and drawers that can look just as sleek drawers or like usually kitchen cabinets, it depends on the design you have. Such an idea will make your kitchen look seamless and sleek and you will have enough storage space, while this unique staircase will be a bold design element in the space.
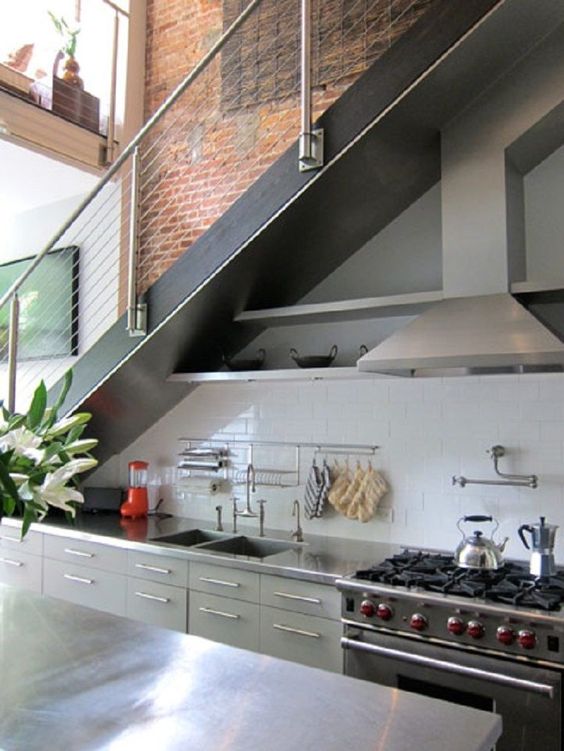
a modern industrial kitchen with metal cabinets and shelves, a hood, a cooker built right under the stairs
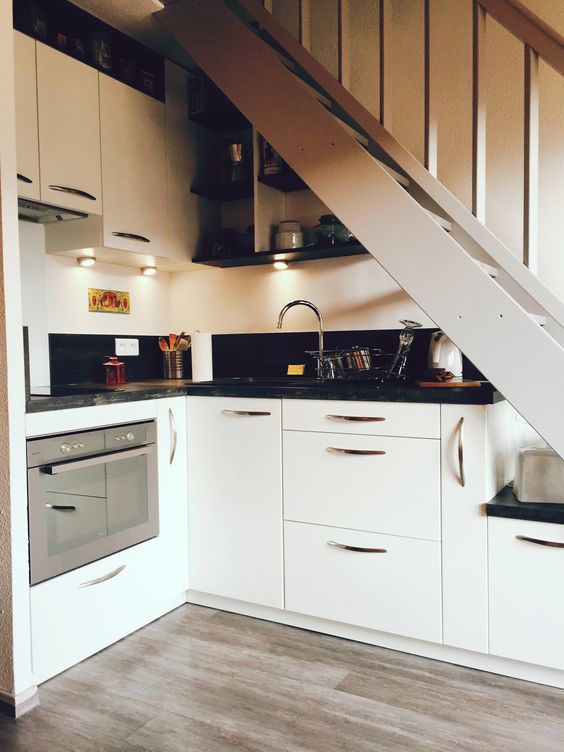
a modern kitchen placed partly under the staircase, with built-in lights, black countertops is a smart and cool idea
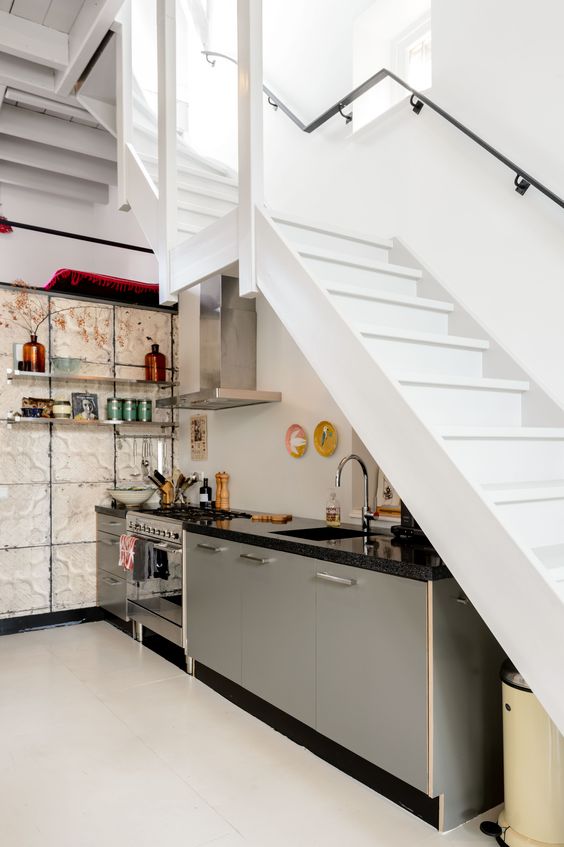
a modern kitchen placed under the stairs, with grey lower row of cabinets, open shelves on the wall and some bright decor
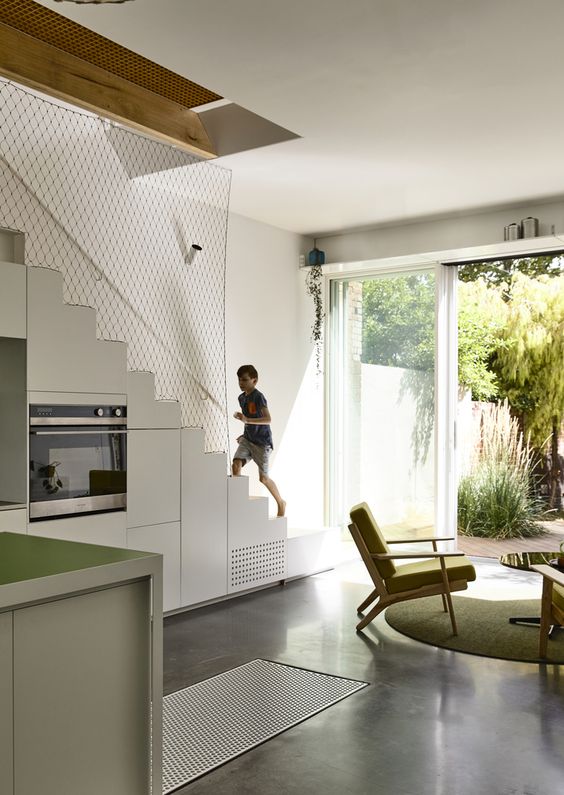
a modern kitchen with a staircase that hides storage compartments, green cabinets is a cool idea for a modern space
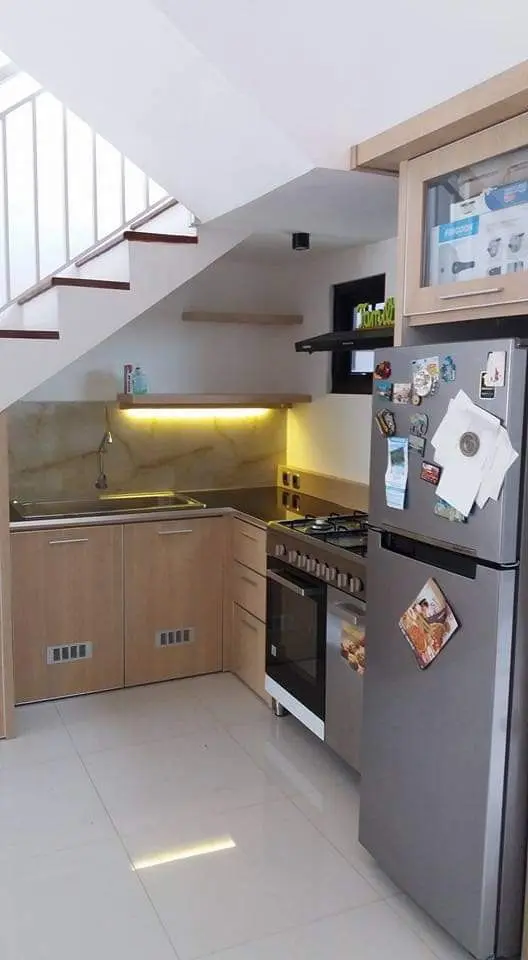
a modern kitchen with lower timber cabinets placed under the stairs, with open shelves with lights and a couple of appliances
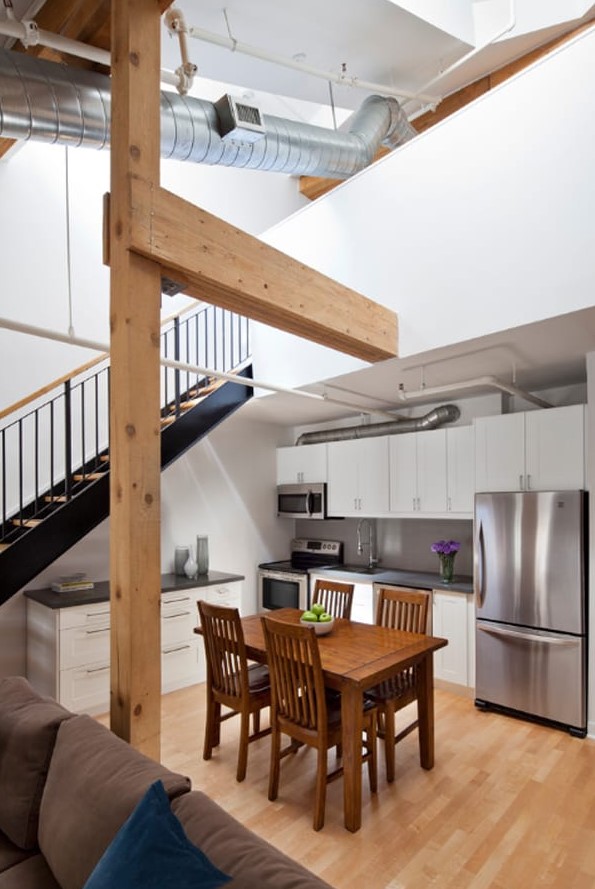
a modern kitchen with white cabinets and black countertops placed under the stairs, with a dining set of stained wood
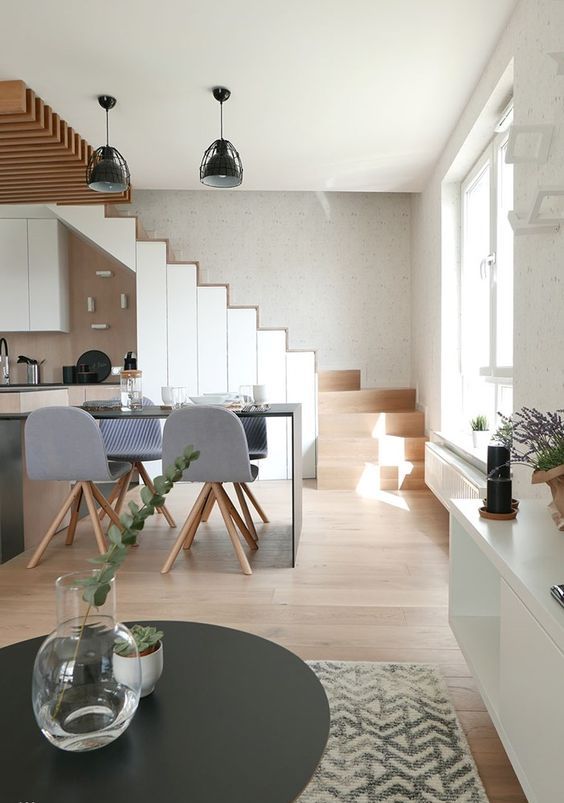
a modern space with a staircase that includes storage and stained and white cabinets, black countertops and decor
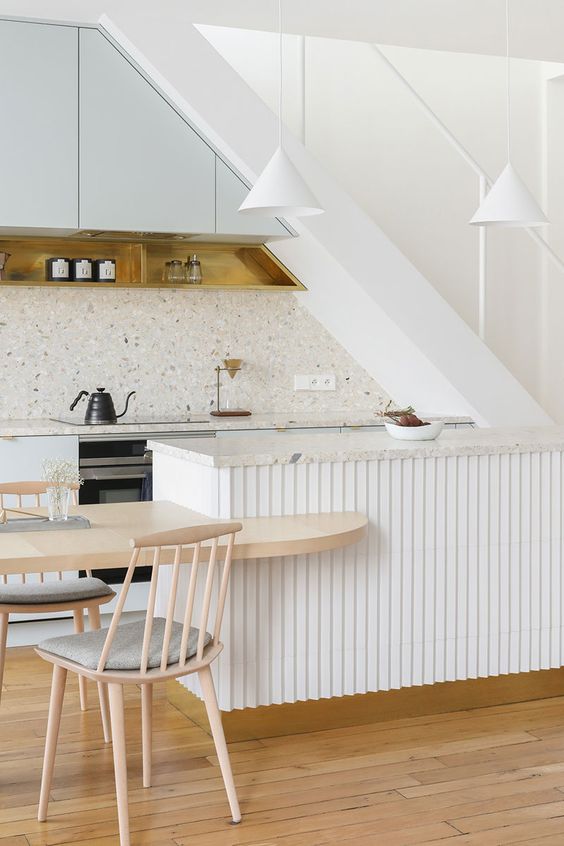
a refined contemporary kitchen with pale blue cabinets right under the stairs, a terrazzo countertop, a fluted kitchen island and pendant lamps
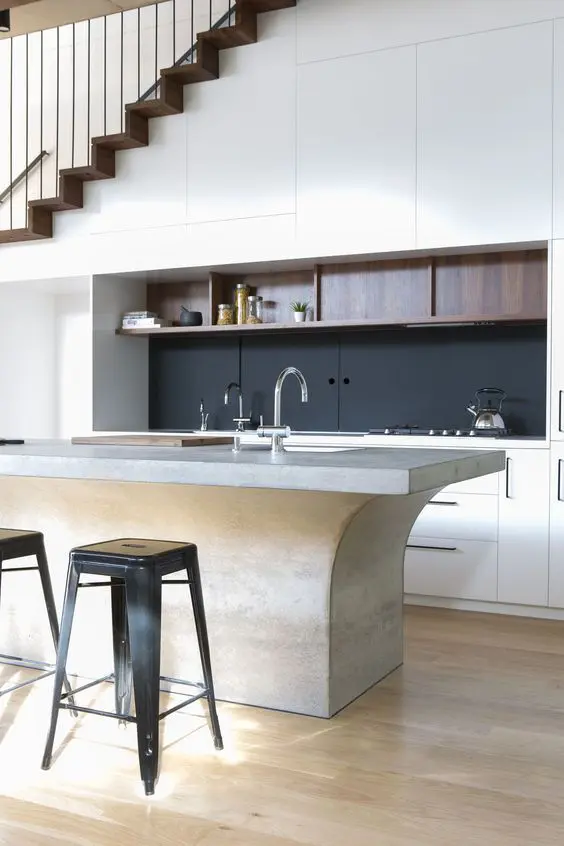
a refined contemporary kitchen with sleek cabinets built in under the stairs, with a black backsplash, a catchy kitchen island
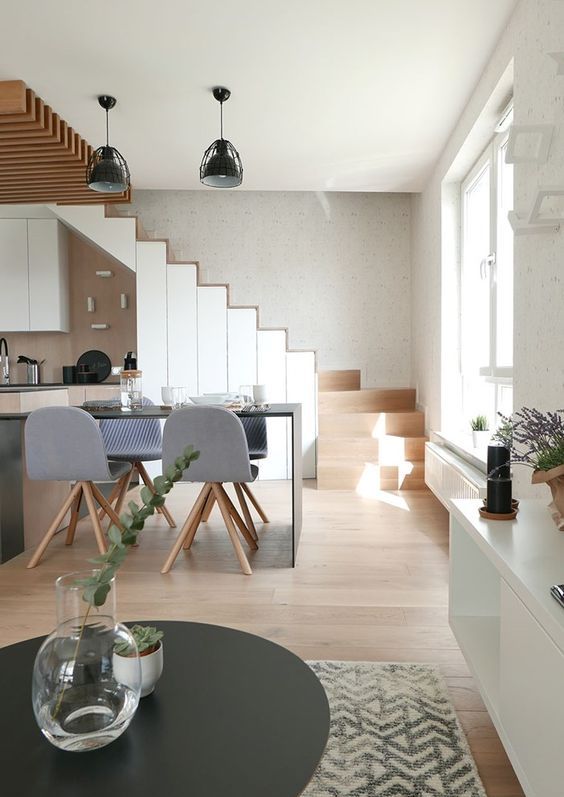
a Scandinavian kitchen built under the stairs and into the stairs, with stained and white cabinets, black fixtures
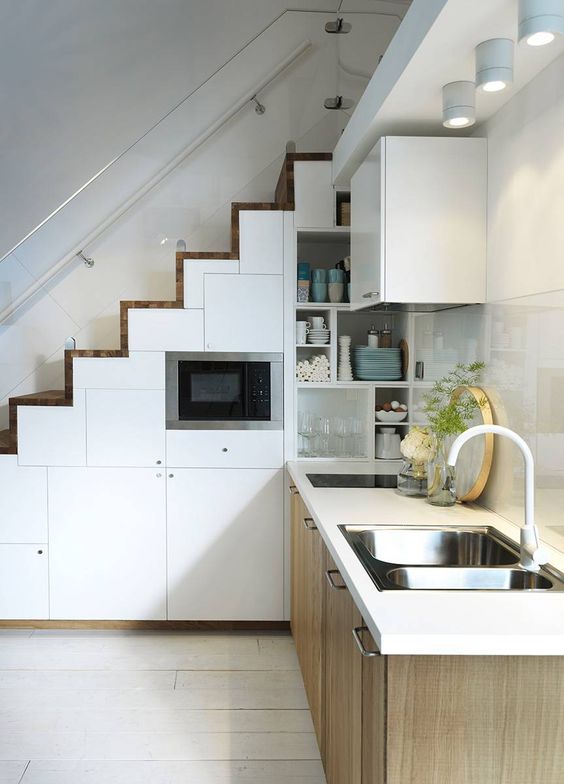
a Scandinavian kitchen with lower timber cabinets, a staircase consiting of white storage compartments, a shiny tile backsplash and spotlights
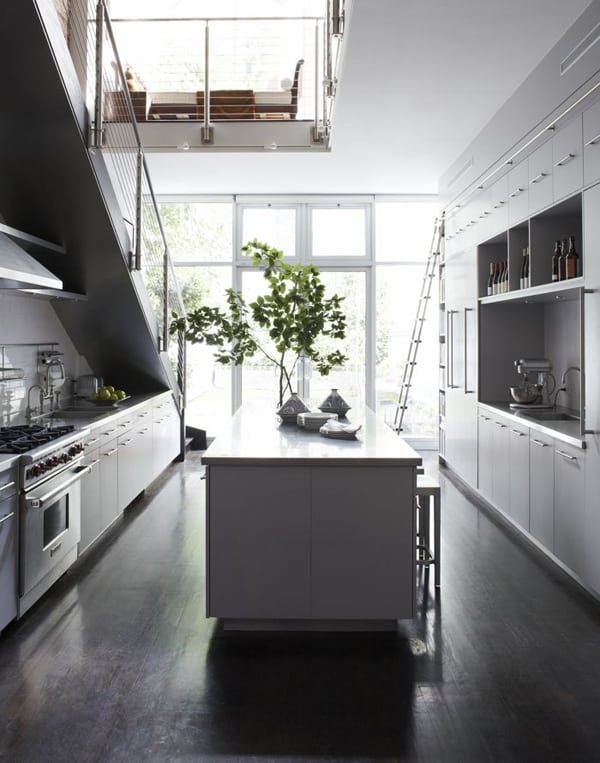
a Scandinavian kitchen with white cabinets, one part of it is placed under the stairs, with a large kitchen island and lots of natural light
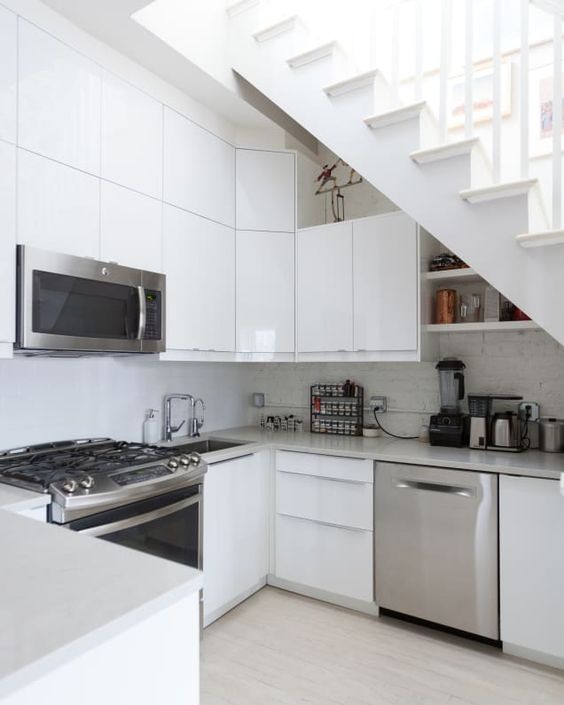
a simple white Scandinavian kitchen placed partly under the stairs to save some space, with a brick backsplash
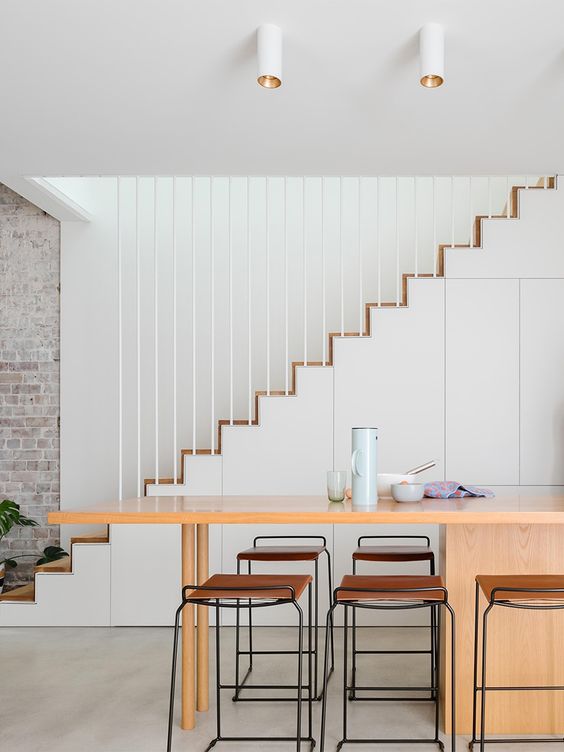
a sleek minimalist kitchen with a staircase that hides storage compartments, a kitchen island, tall stools and spotlights
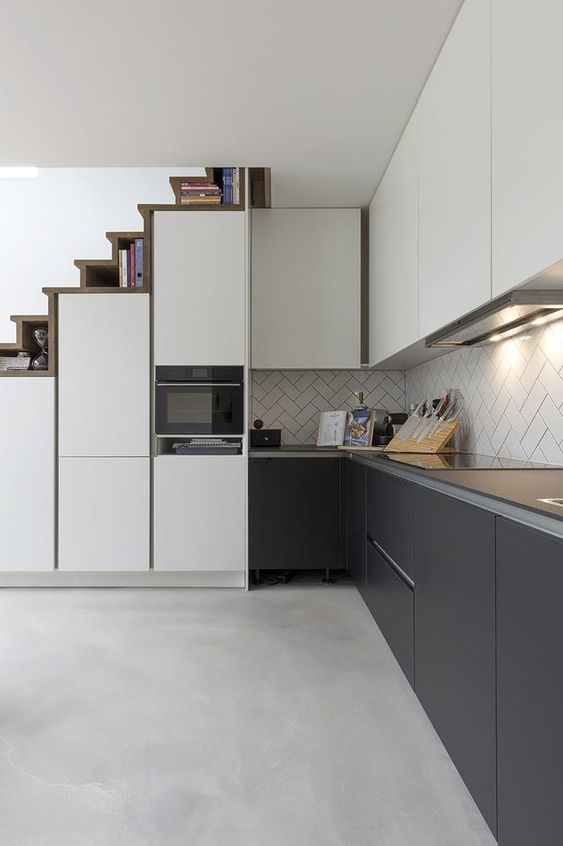
a sleek modern kitchen with upper white and lower soot cabinets, a herringbone backsplash, a staircase that hides storage compartments
How To Build In A Kitchen Under The Staircase?
Another way to go is to put some of the cabinets right under the stairs, and this is an easier, yet not such a seamless solution. If you didn’t intend to use this under the stairs space, you may add some cabinets under the stairs when everything is already designed. You will have to measure right and choose corresponding cabinets or appliances to match the space and the kitchen itself. Add additional light to this under the stairs space to make sure it will be comfortable to use it, and voila! Get inspired!
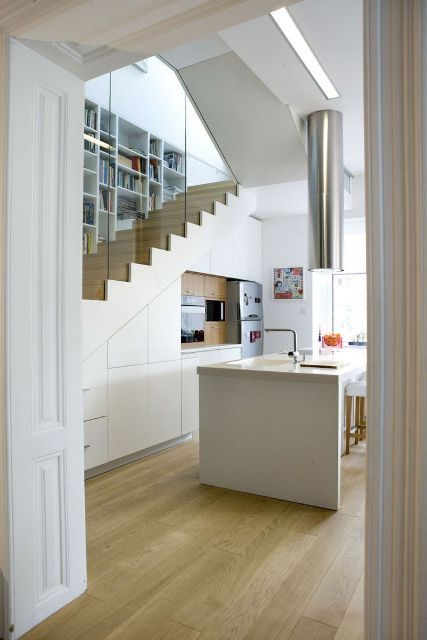
a sleek white kitchen built under the stairs, with appliance,s a kitchen island, a hood over it and some tall stools
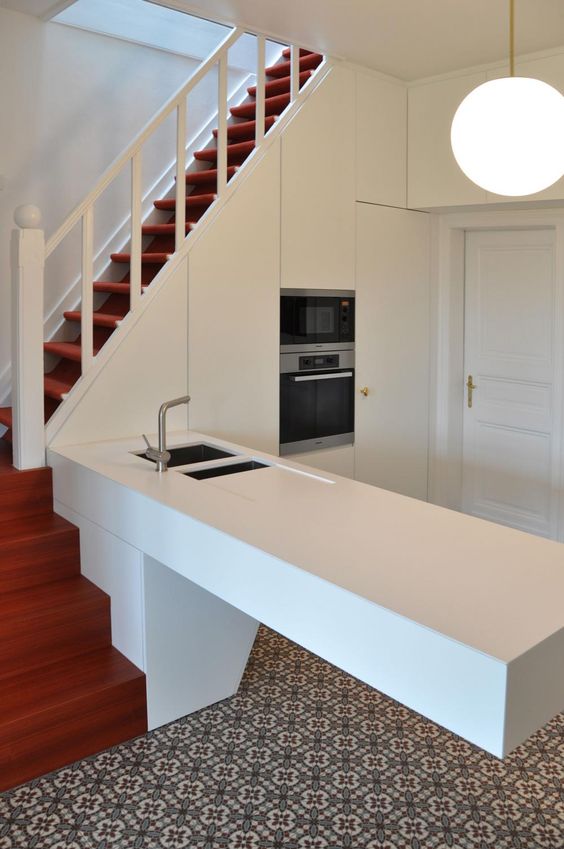
a sleek white kitchen partly built into the staircase, with an architectural kitchen island and a pendant lamp
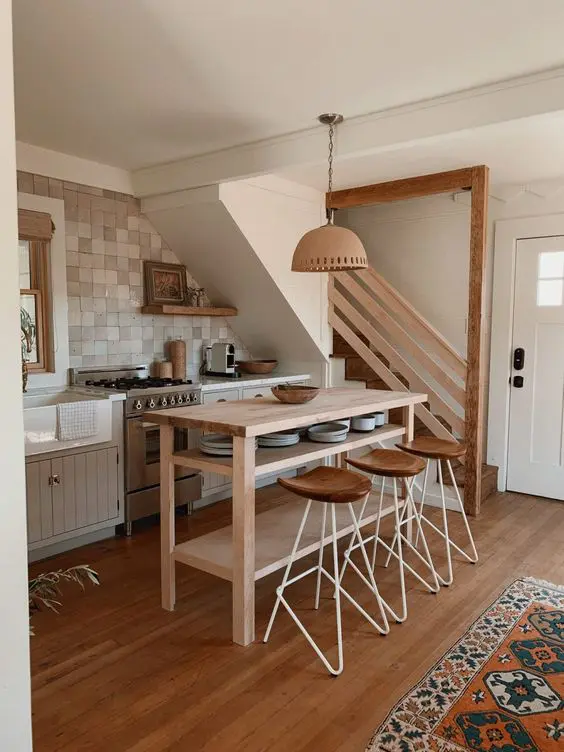
a small boho kitchen under the stairs, with grey lower cabinets, a stained kitchen island, tall stools, open shelves and pendant lamps
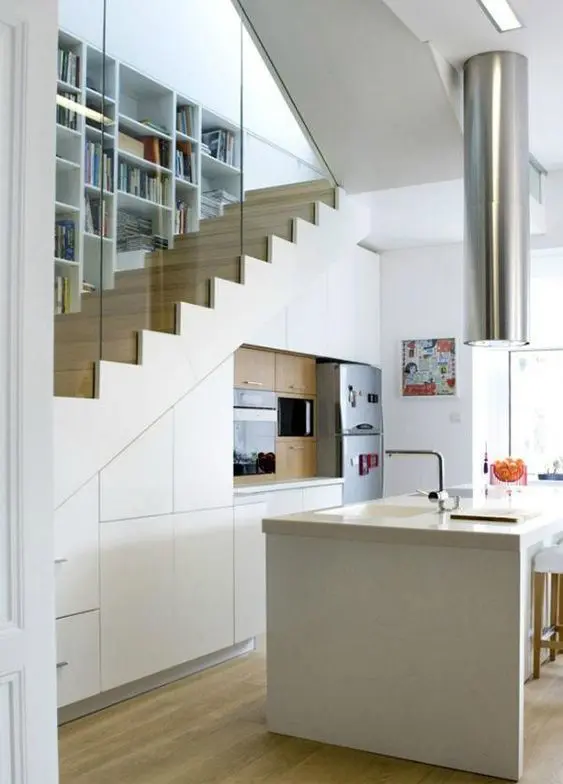
a small modern kitchen in white built in under the staircase, with a large kitchen island, a hood over it and some appliances
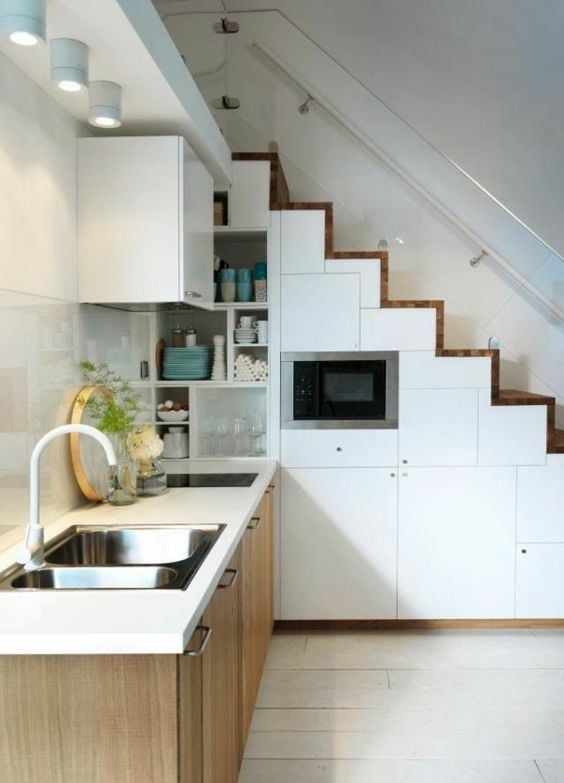
a small modern kitchen with a staircase that hides storage compartments, lower stained cabinets, a white stone countertop
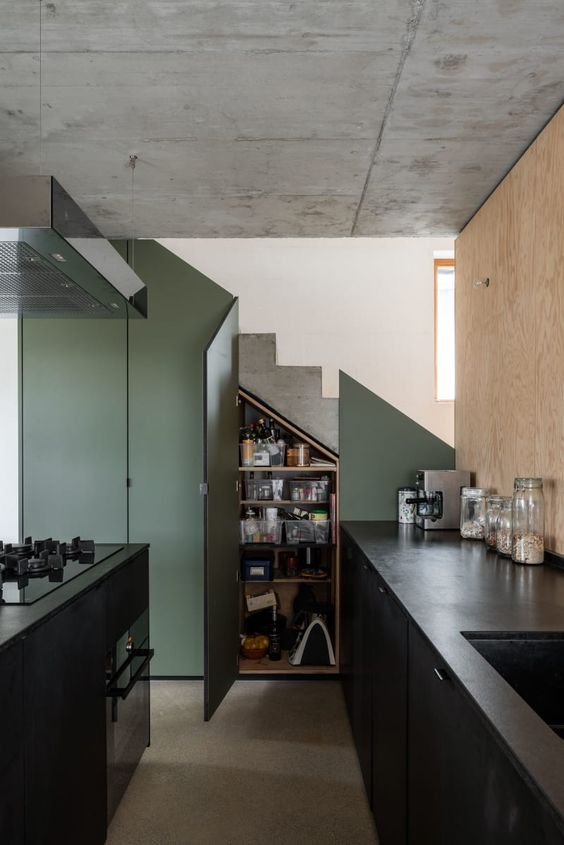
a small modern kitchen with black cabinets and a kitchen island, a staircase with green doors that hides a kitchen pantry
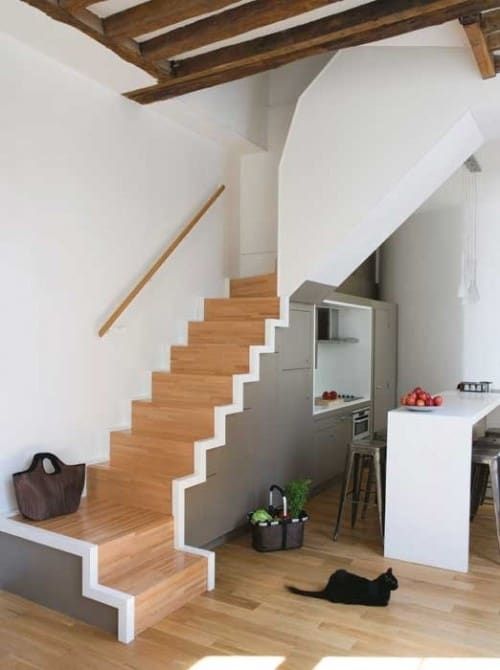
a small modern kitchen with grey cabinets built under the stairs, a kitchen island, pendant lamps and tall stools
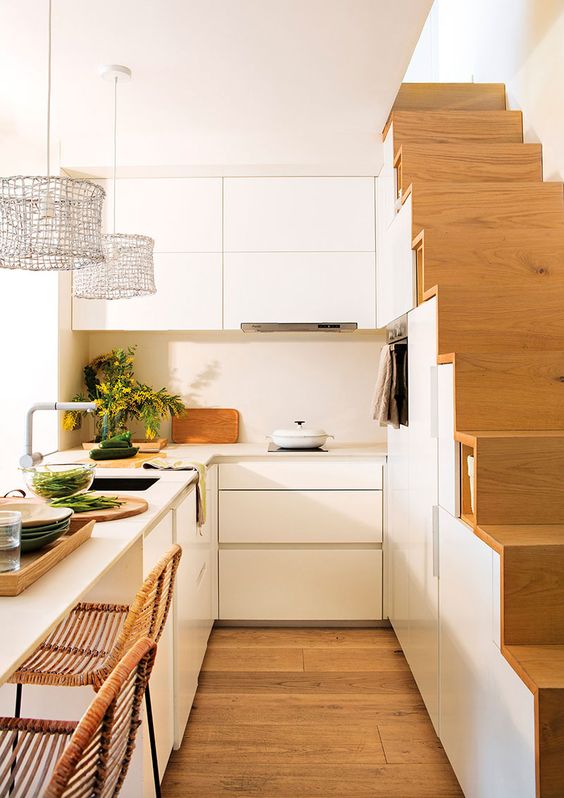
a small modern white kitchen partly built into the staircase, with a kitchen island that doubles as a dining zone
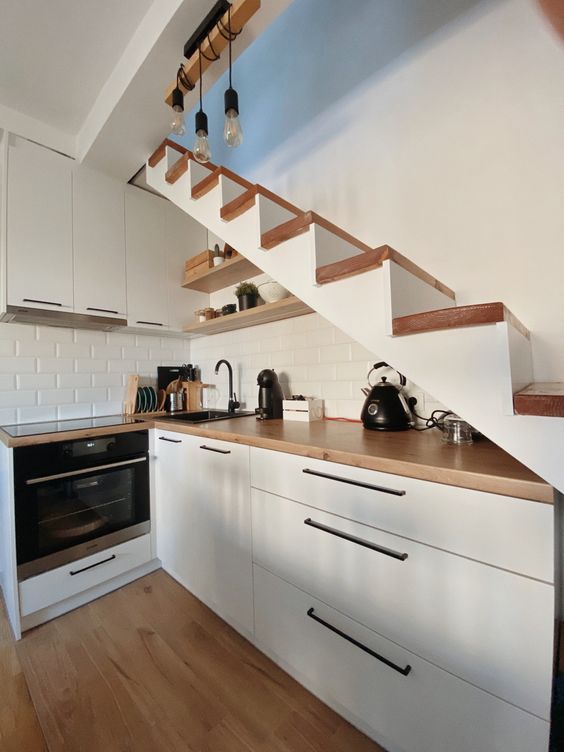
a small Scandi kitchen under the stairs, with butcherblock countertops and a white brick backsplash, pendant bulbs
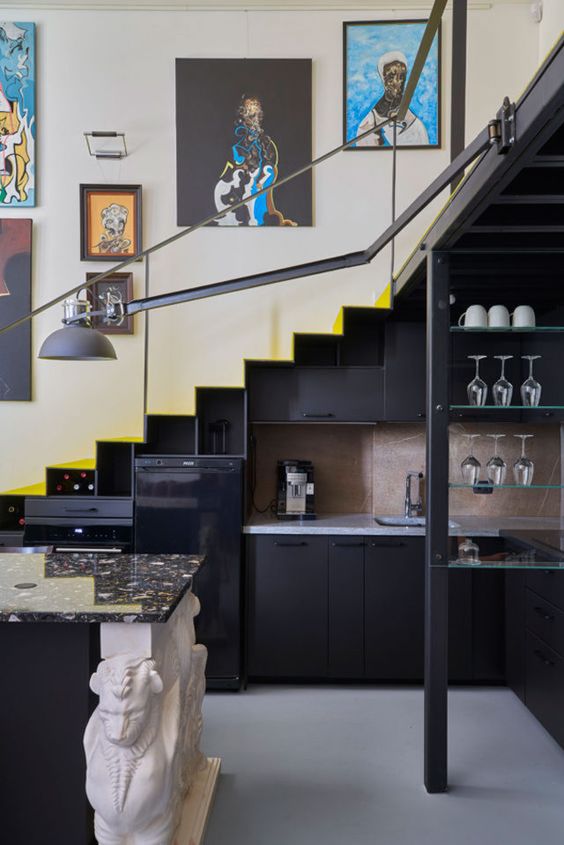
a staircase with a built-in black kitchen, open glass shelves, a kitchen island, some decor and a black sconce
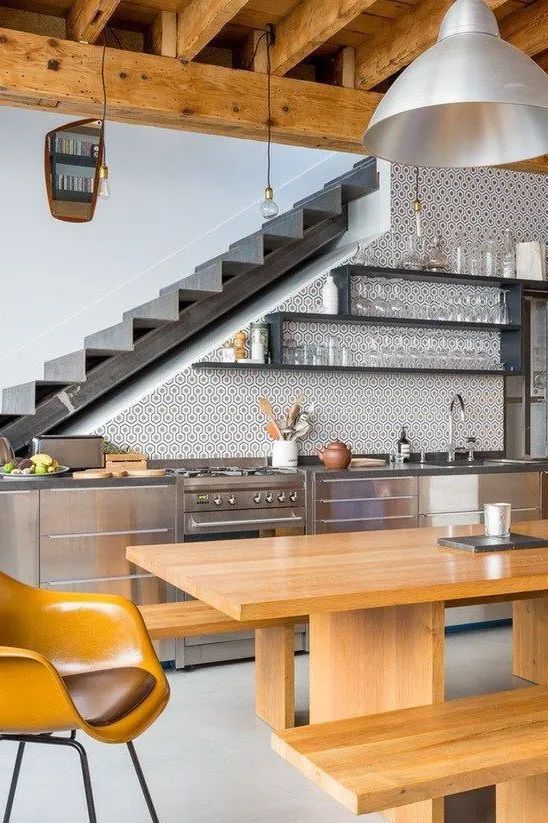
a stylish modern kitchen placed at the staircase, with metal cabinets, open shelves, a timber dining set and pendant lamps
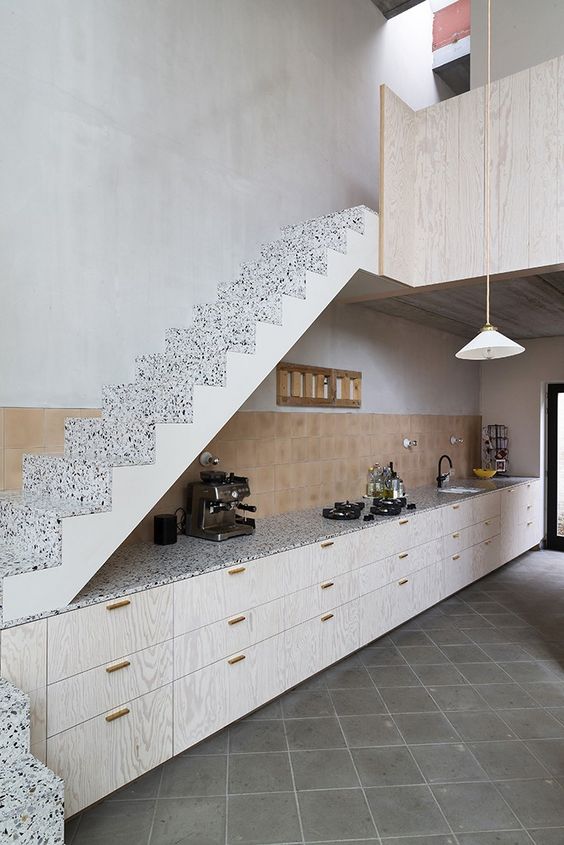
a stylish modern kitchen with whitewashed lower cabinets under the stairs, a tile backsplash and terrazzo countertops
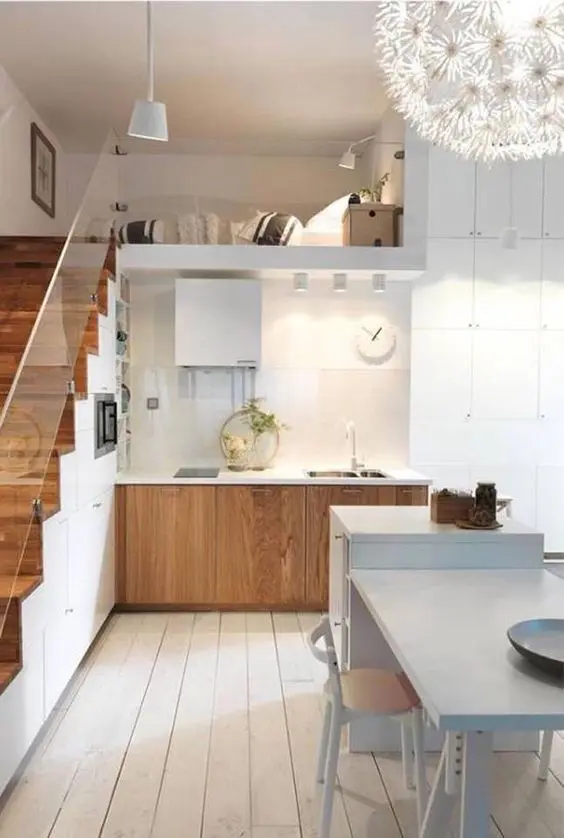
a stylish Nordic kitchen with stained lower cabinets, a staircase that hisde a lot of storage space, a white kitchen island with a table
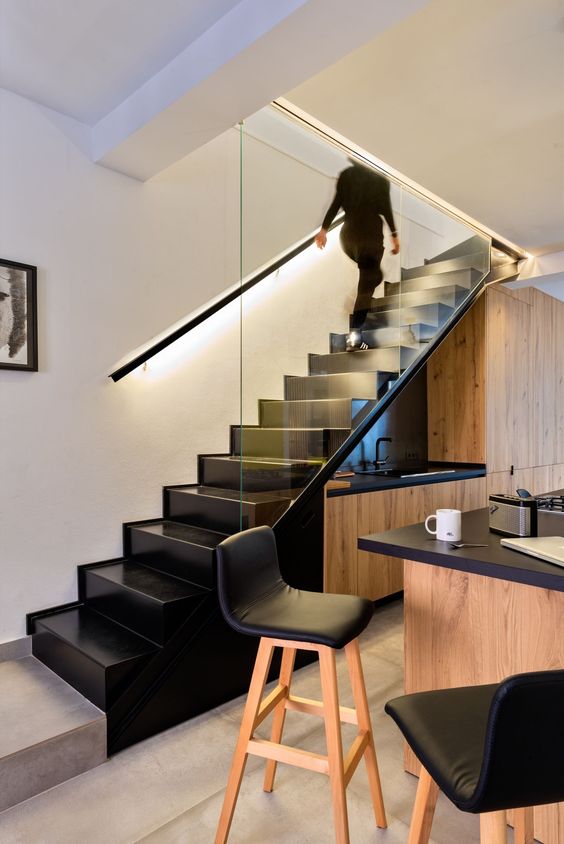
a super stylish modern kitchen placed under the stairs, with a black countertop and backsplash, a kitchen island with a black countertop
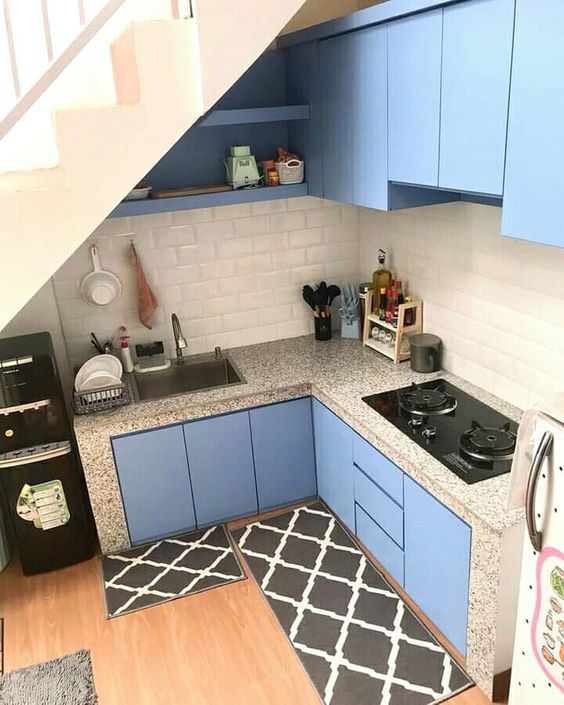
a tiny blue kitchen built under the staircase, with a subway tile backsplash and terrazzo countertops and black rugs
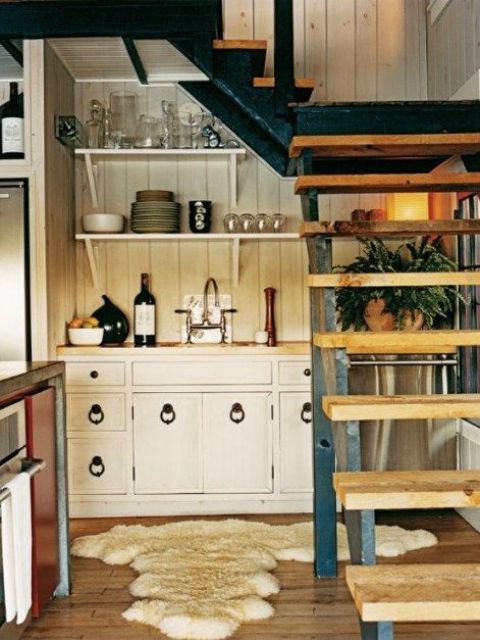
a tiny farmhouse kitchen under the stairs, with a bit of cabinetry, pulls, open shelves, a kitchen island and some greenery
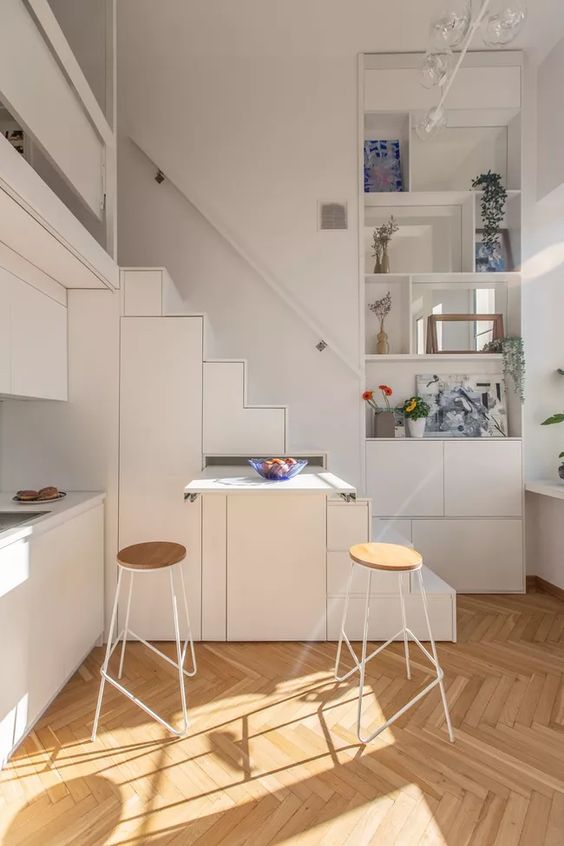
a tiny white kitchen partly built into the staircase, with a retracting table is a smart solution if you face lace of space
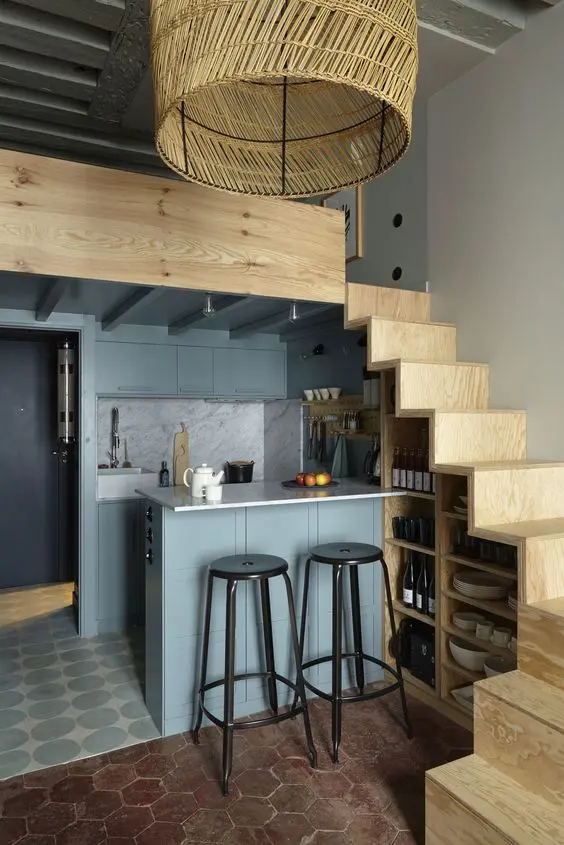
a tiny yet chic kitchen with staircase that is used for storing things, grey cabinets and a kitchen island that is a dining space, too
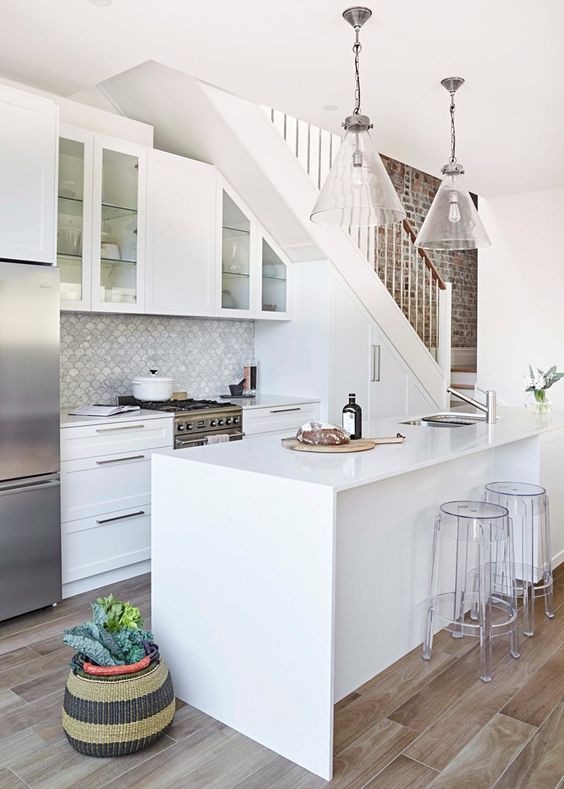
a white modern farmhouse kitchen placed under the stairs with cabinets built in, a scallop tile backsplash, a kitchen island
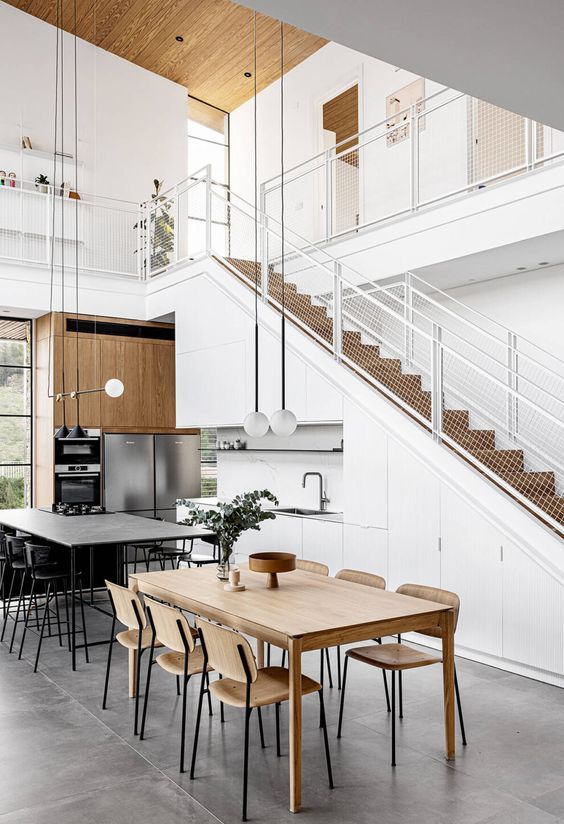
a white Scandinavian kitchen built into the staircase, with built-in appliances, a kitchen island and a dining zone
