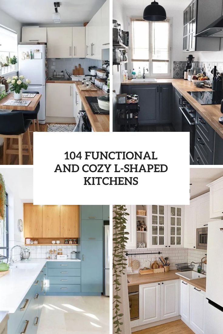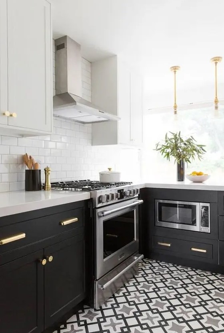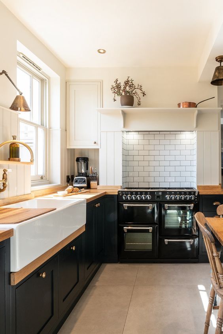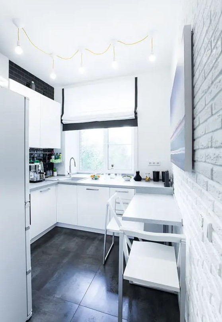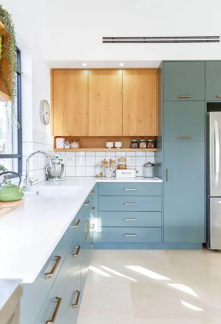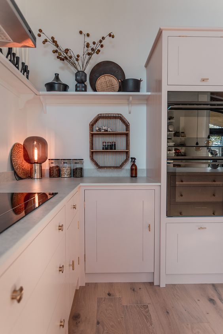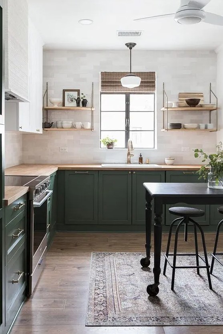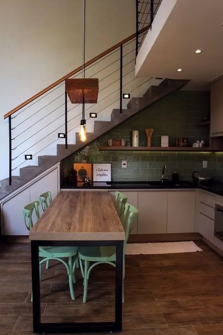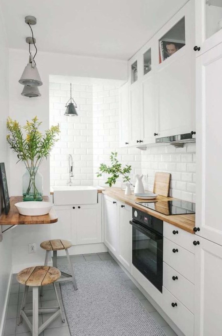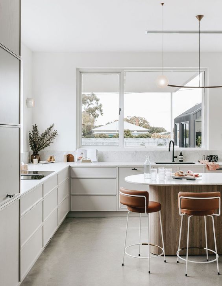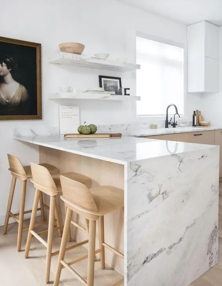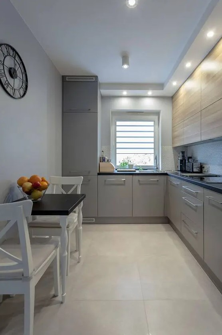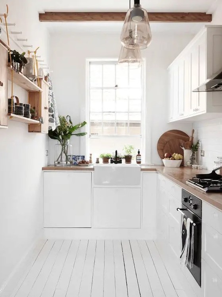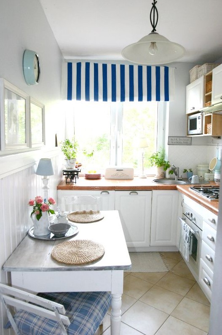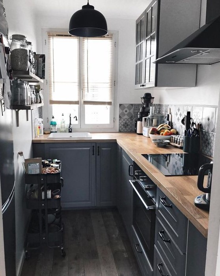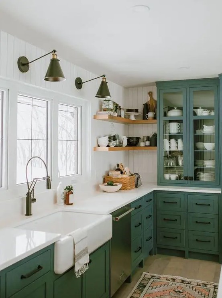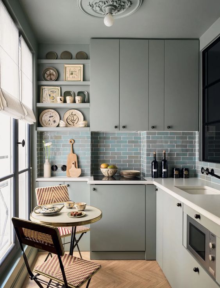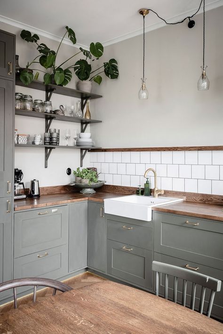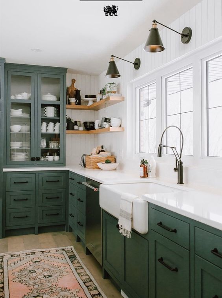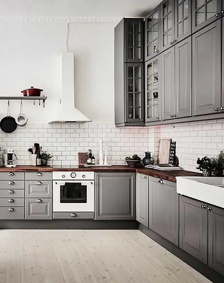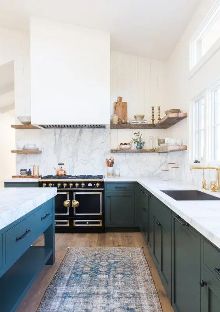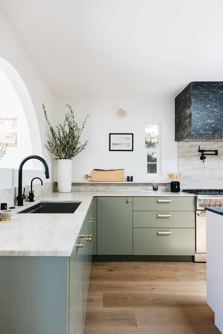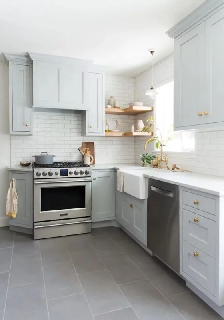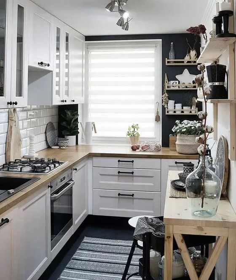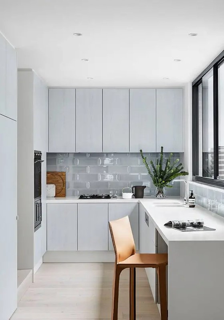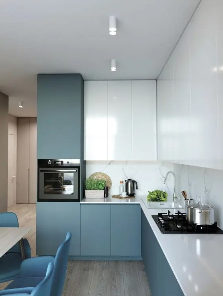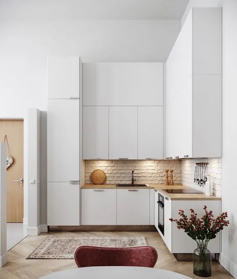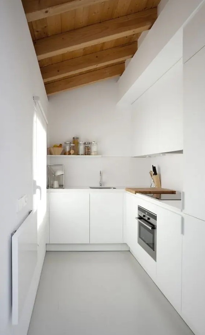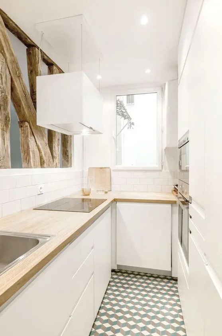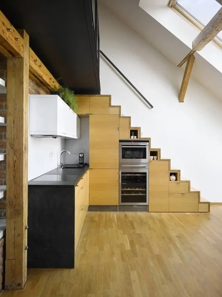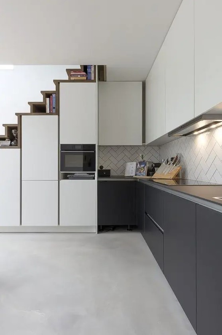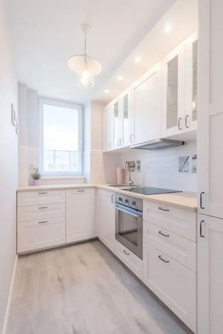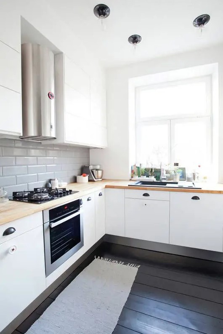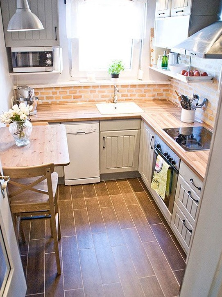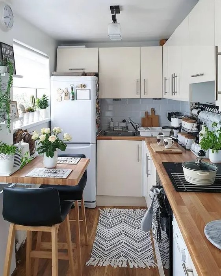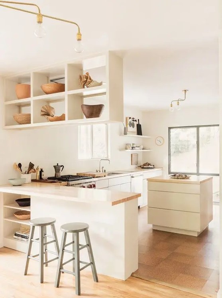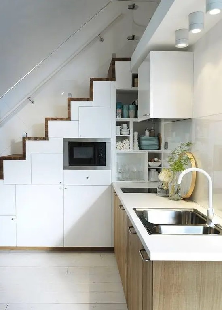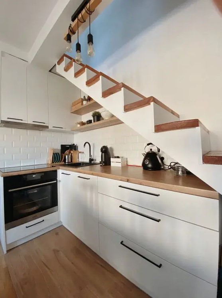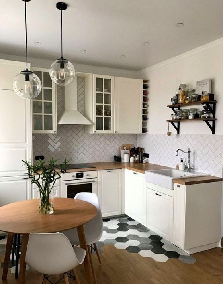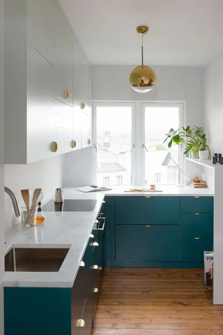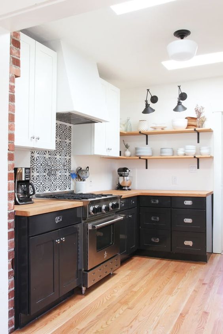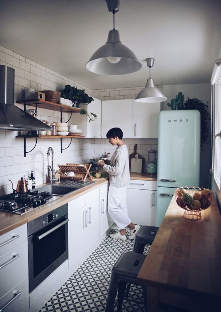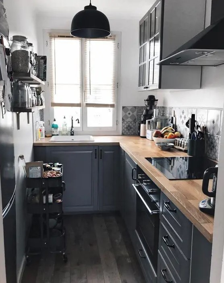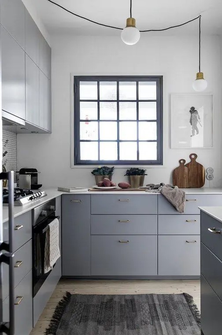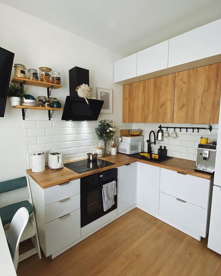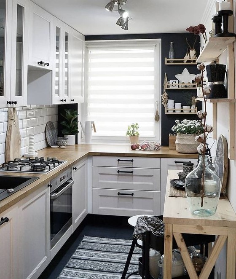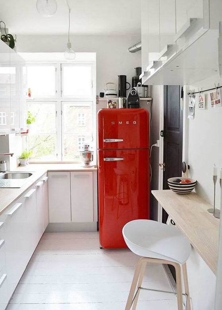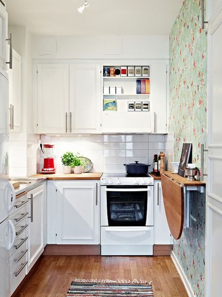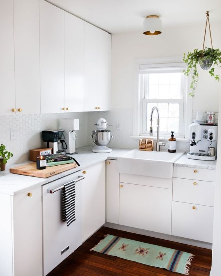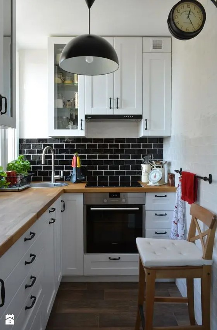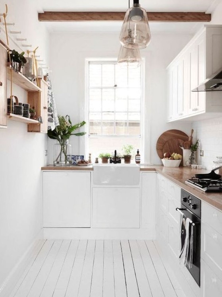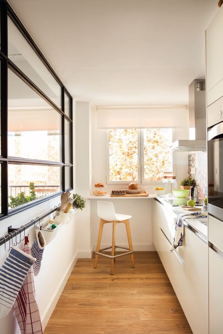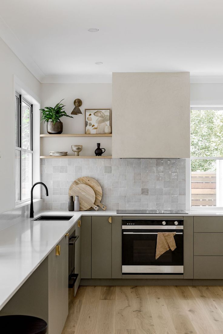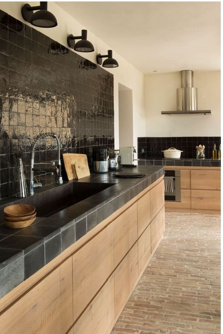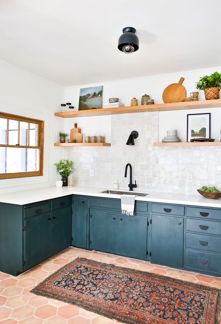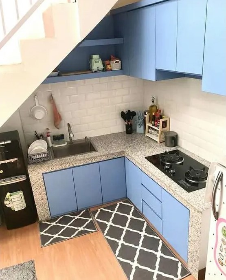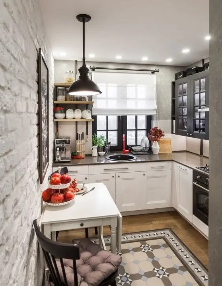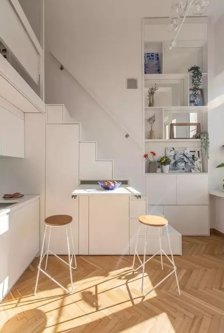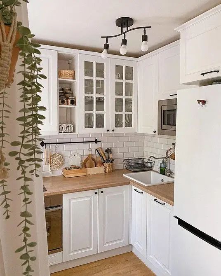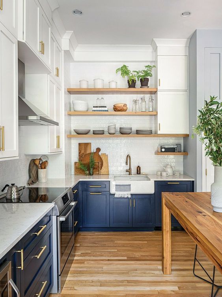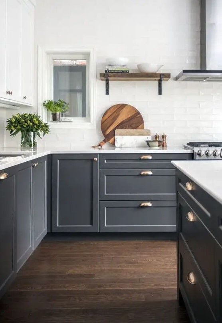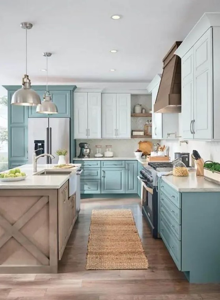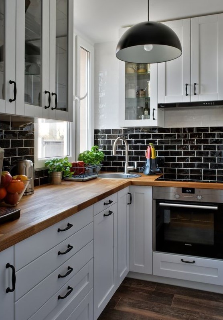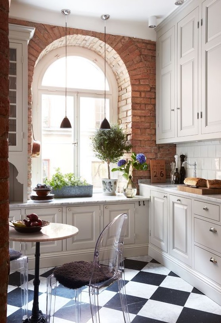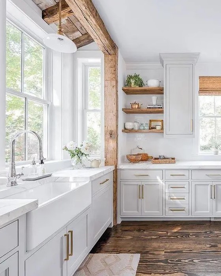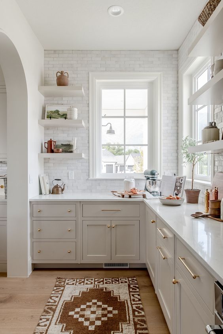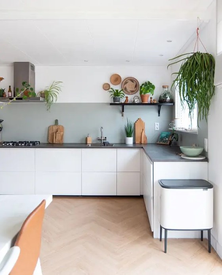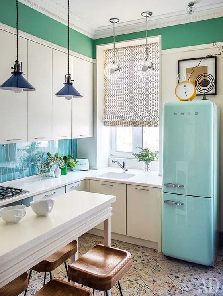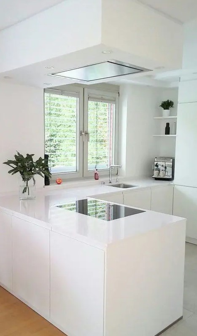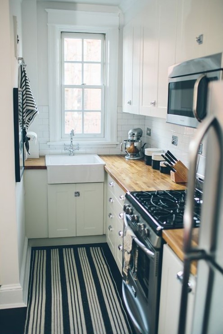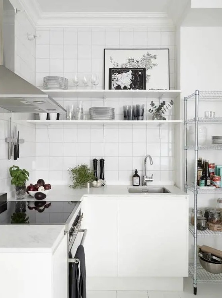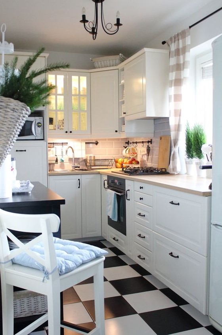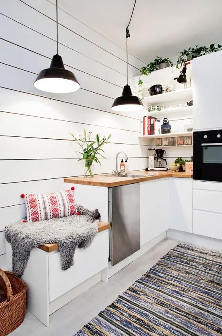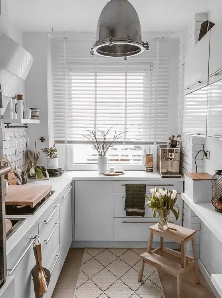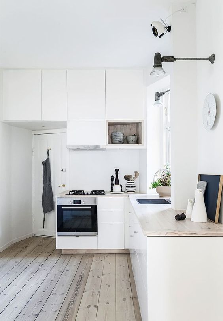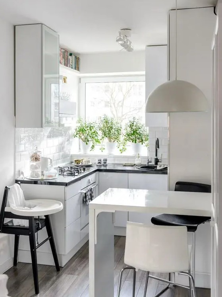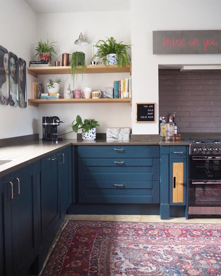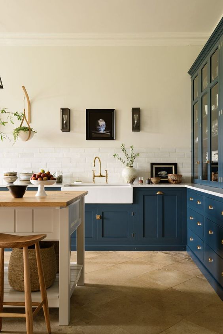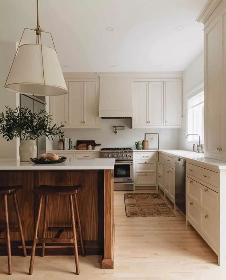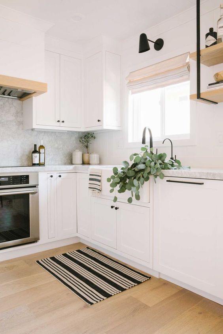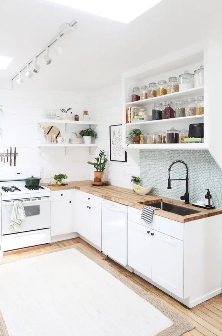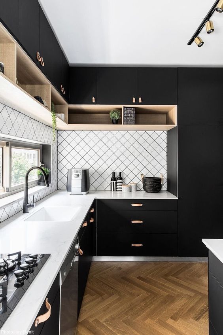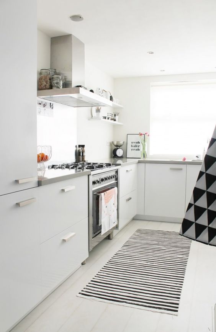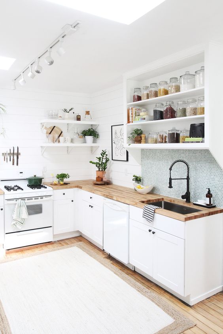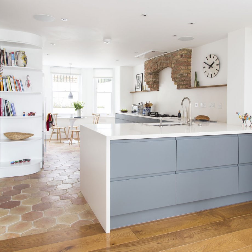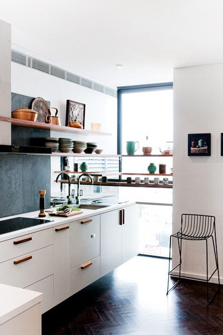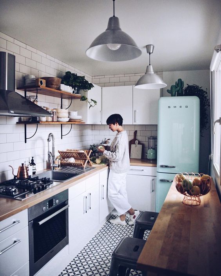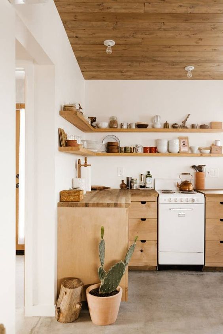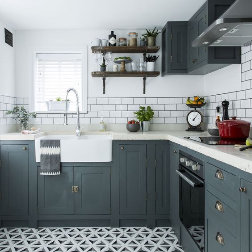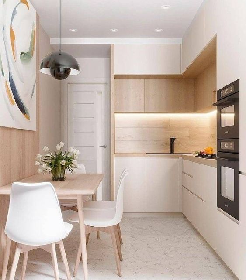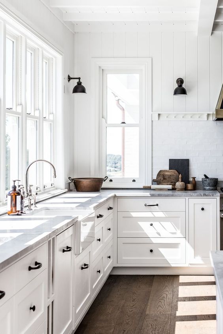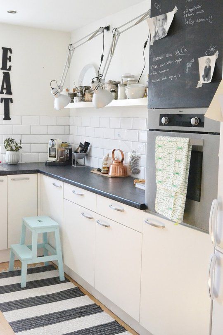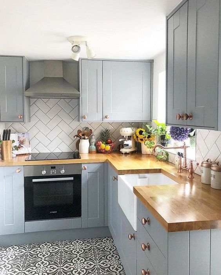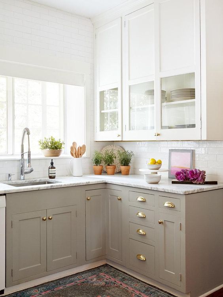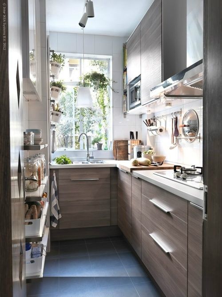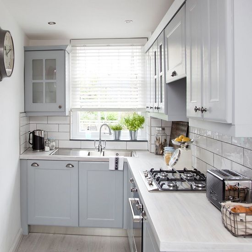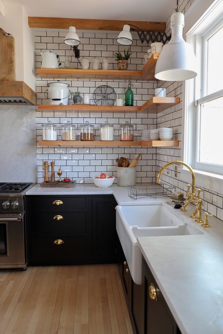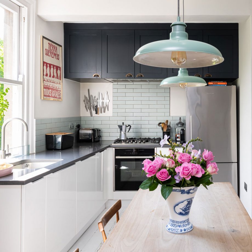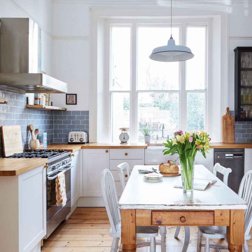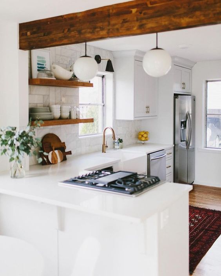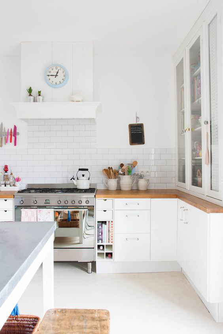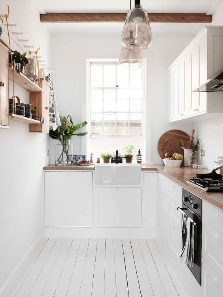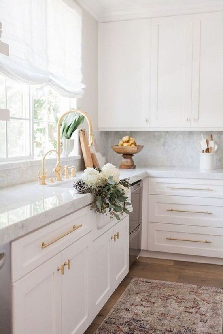If you are planning a kitchen renovation, you might want to have a look at L-shaped ones. L-shaped kitchens are very effective and very functional if the space is small, let’s take a look at more advantages and some disadvantages that are also present.
Pros
An L-shaped kitchen can adapt to any floor designs. Its adaptable character allows it to give you enough space and room for your gadgets, appliances, and kitchen equipment. The L-shaped kitchen allows you to have enough space to separate your cooking area, preparation area, and washing area.
The L-shaped kitchen layout allows you to add any smart corner storage units such as Magic corner units, Carousel units, and Le Mans pull out units. In an L-shaped kitchen layout, you can apply the work triangle as this design will provide you enough space to walk and work around. L-shaped design eliminates traffic in the kitchen, which makes it easier for the cook to accommodate and interact with the guests. Having an L-shaped kitchen layout lessens the hassle and increases productivity. Having an L-shaped layout is efficient in medium to small-sized kitchens as this kind of arrangement only requires two adjacent walls.
A black and grey L-shaped kitchen with a printed tile floor, a white subway tile backsplash and white stone countertops.
A black and white farmhouse kitchen with a white subway tile backsplash, butcherblock countertops and brass sconces.
A blue and light-stained kitchen with a white countertop plus a white tile backsplash and gold and brass handles.
A blush L-shaped kitchen with shaker cabinets, white stone countertops, an open shelf, built-in appliances and some lovely decor.
A bold green and white L-shaped kitchen with butcherblock countertops, open shelves and brass touches is very cozy.
A chic modern kitchen designed under the staircase, boasting a lively green tile backsplash, elegant greige lower cabinets, contrasting black countertops, and an open shelf for decor.
A chic white kitchen with butcherblock countertops, a folding table and stools and vintage pendant lamps.
A chic white L-shaped kitchen with stone countertops, a rounded kitchen island and table in one, tall brown stools.
A contemporary blonde wood kitchen with white stone countertops and matching open shelves is a very fresh idea.
A cozy coastal kitchen with white cabinetry, bold countertops, striped and plaid textiles and a pendant lamps.
A graphite grey kitchen with butcherblock countertops, a black cart and a black pendant lamp and grey printed tiles.
A green farmhouse kitchen with a glass cabinet, white stone countertops and black handles is a chic space.
A grey L-shaped kitchen with sleek cabinets, white stone countertops, a blue and grey subway tile backsplash, a tiny table and chairs.
A grey L-shaped Scandinavian kitchen with a white square tile backsplash, open shelves, pendant lamps and a stained table.
A green farmhouse L-shaped kitchen with shaker cabinets, corner shelves, black sconces, white countertops and a backsplash.
A grey Scandinavian kitchen with rich-stained butcherblock countertops and a white tile backsplash plus white appliances.
A large navy and white L-shaped kitchen with white stone countertops and a backsplash plus a matching kitchen island.
A light green L-shaped kitchen with neutral stone countertops, a black stone hood, black fixtures and some greenery.
A light grey L-shaped kitchen with open shelves, a white tile backsplash and gold handles is a very stylish and cozy space.
A window with a view enhances the minimal Nordic design of this L-shaped kitchen, featuring glass tiles. The natural light creates a welcoming atmosphere. Position your kitchen to take advantage of views for a relaxing and pleasant environment.
A minimalist blue and white kitchen with a white stone backsplash and white countertops is all chic.
A minimalist white L-shaped kitchen with a brick backsplash, butcherblock countertops and built-in lights.
A minimalist white L-shaped kitchen with a wooden ceiling and beams plus a window is very cool and doesn't look too small.
A modern kitchen featuring a stained timber staircase with built-in cabinets, complemented by timber and white cabinetry and elegant black countertops, offering a bold and stylish look.
A modern graphite grey and white kitchen with sleek cabinets, a herringbone tile backsplash and built-in lights.
A modern white L-shaped kitchen with a white tile backsplash and light-stained butcherblock countertops.
A modern white L-shaped kitchen with butcherblock countertops and a grey tile backsplash plus a black floor.
A neutral farmhouse kitchen with butcherblock countertops, a red brick backsplash and a tiny woodne table.
A neutral L-shaped kitchen with grey tiles, butcherblock countertops and potted greenery and blooms.
A pretty modern and neutral L-shaped kitchen with a suspended shelf, small kitchen island and butcherblock coutnertops.
A minimalist Scandinavian kitchen featuring lower timber cabinets, a staircase with white storage compartments, a gleaming tile backsplash, and spotlights for a bright, modern look.
A Scandinavian kitchen with sleek cabinets, butcherblock countertops, a white subway tile backsplash and a staircase over the kitchen.
A small and chic neutral kitchen with butcherblock countertops, a white herringbone tile backsplash, pendant lamps and a floor transition.
A small and cool black and white L-shaped kitchen with open shelves, butcherblock countertops, a printed tile backsplash and skylights.
A small and cozy Scandinavian kitchen with white cabinets, butcherblock countertops, a mint fridge and a white tile backsplash.
A small graphite grey L-shaped kitchen with a catchy printed backsplash and butcherblock countertops is a cool space.
A small L-shaped white kitchen with butcherblock countertops and MDF cabinets, a white subway tile backsplash and black appliances.
A small Scandinavian kitchen with a white tile backsplash, butcherblock countertops, open shelves and black walls.
A small white kitchen in Scandinavian style, blonde wood countertops, a bold red fridge for a touch of color.
A small white kitchen with a white skinny tile backsplash, a floral wallpaper wall, a folding table and a printed rug.
A small white kitchen with penny tiles, with white stone countertops, gold knobs and potted greenery.
A small white L-shaped kitchen with butcherblock countertops and a black tile backsplash plus a black pendant lamp.
A small white Scandinavian kitchen with butcherblock countertops, a stained wooden shelf and wooden beams on the ceiling.
A small yet welcoming white minimalist kitchen with neutral countertops, a large window, a holder for towels and a windowsill bar.
Cons
Think about it if the kitchen becomes too spacious, it will be exhausting for you also walk back and forth as you’re working in the kitchen. In this way, you’ll become less efficient as it will take too much time for you to finish your work.
L-shaped layouts are usually for small kitchens. You may find this kind of designs in big spaces, but it’s typical on smaller ones. Having multiple cooks in a limited area may cause a ruckus in the kitchen and it will be hard for them to finish their work.
If you consider installing an L-shaped kitchen, you might want to set up a trolley unit in the corner cabinets, as it can be a problem for you to access the cooking equipment such as the frying pans, kettle, etc.
A sophisticated two-tone L-shaped kitchen with sleek cabients, open shelves, a Zellige tile backsplash and white stone countertops.
A stained kitchen with black tiles and a glossy black Zellige tile backsplash plus sconces is an amazing space.
A stylish navy L-shaped kitchen with a white Zellige tile backsplash, open shelves, greenery and black fixtures.
A tiny blue kitchen built under the staircase, with a subway tile backsplash and terrazzo countertops and black rugs.
A tiny L-shaped kitchen with two-tone cabinets, dark countertops and a black pendant lamp plus patterned tiles.
A clever small white kitchen built under the staircase, featuring a retractable table, making it an ideal and practical choice for maximizing space in compact areas.
A tiny white L-shaped kitchen with a subway tile backsplasj, butcherblock countertops, a modern chandelier and greenery.
A two-tone farmhouse kitchen with open shelves, white countertops and a backsplash, a stained table and some greenery.
A two-tone kitchen with white and grey cabinets, a white tile backsplash and brass touches is very elegant.
A two-tone L-shaped kitchen in turquoise and light blue, with a wooden kitchen island and pendant lamps.
Butcherblock countertops provide a rustic surface in this white farmhouse kitchen, featuring black glazed tiles. Black pendant lamps enhance the contemporary feel. Choose pendant lighting to add both style and function to your kitchen.
A white farmhouse kitchen with a windowsill and potted plants, a round table, ghost chairs and a white tile backsplash.
A white farmhouse kitchen with shaker cabinets, white stone countertops, a white marble tile backsplash, open shelves and some decor.
A white L-shaped boho kitchen with a grey backsplash, grey stone countertops, potted greenery is lively and cool.
A white L-shaped kitchen with a blue fridge, pendant lamps and patterned tiles on the floor is a pretty and catchy space.
A white minimalist L-shaped kitchen with a matching hood and a window and a view is very airy and welcoming.
A white modern kitchen with butcherblock countertops, a white tile backsplash, a striped rug and neutral handles.
A white Nordic kitchen with a white tile backsplash, stainless steel appliances is a very airy space.
A white rustic kitchen with a checked floor, butcherblock countertops and tall stools and vintage chandeliers.
A white Scandinavian kitchen with butcherblock countertops, black pendant lamps and potted greenery.
A white Scandinavian L-shaped kitchen with a white tile backsplash and countertops, wooden surfaces is super cool.
A white Scandinavian L-shaped kitchen with butcherblock countertops, box shelves, black sconces and some decor.
An eclectic kitchen with navy cabinets, open shelves, a bright rug, a mauve brick backsplash, some decor and greenery.
An elegant navy L-shaped kitchen with shaker style cabinets, a white kitchen island and table, a gallery wall and some decor.
An elegant neutral L-shaped kitchen with shaker cabinets, white stone countertops, a stained kitchen island, stained stools and a pendant lamp.
A beautiful Scandinavian L-shaped kitchen in white, with a grey marble backsplash, black touches and a striped rug.
An L-shaped kitchen in white, with butcherblock countertops and a skylight plus a blue penny tile backsplash.
A bold monochromatic L-shaped kitchen with black cabinetry, white countertops, a white tile backsplash and leather handles.
A chic L-shaped Scandinavian kitchen in white, with butcherblock countertops, open shelves and potted plants.
A chic Scandinavian kitchen with plain white cabinets, stone countertops, printed linens and stainless steel.
A chic white kitchen with lower cabinets and an open cabinet plus open shelves, butcherblock countertops and a blue penny tile backsplash.
A contemporary kitchen with sleek grey and white cabinets, a brick hood and a small dining space by the window.
A contrasting L-shaped kitchen with white cabinets, a concrete backsplash, open shelves, a metal stool and pretty porcelain.
A cozy farmhouse kitchen with white cabinets, a white subway tile backsplash, a mint fridge and a long table for breakfasts.
A desert-themed L-shaped kitchen with stone countertops and open shelves instead of upper cabinets plus potted cacti.
A graphite grey L-shaped kitchen, white subway tiles, white countertops and a printed mosaic floor is cool.
A minimalist white kitchen with a wooden backdrop and light stained wooden upper cabinets plus a dining space.
A minimalist white kitchen with wooden countertops, pendant lamps and a cozy eating area by the window.
A modern and refined monochromatic kitchen in white, with grey countertops, black touches and touches of metal.
A modern monochromatic kitchen with warm-colored cabinets, black countertops, a white subway tile backsplash and black touches.
A slate grey L-shaped kitchen with butcherblock countertops, a white tile backsplash and mosaic tiles on the floor.
A small and cozy farmhouse kitchen with upper white cabinets and lower grey ones, gold handles and potted greenery.
A small and narrow light stained L-shaped kitchen with white countertops, white tiles and some optn shelves.
A small dove grey kitchen with neutral countertops, a white subway tile backsplash and a vintage clock is a functional space.
A stylish farmhouse kitchen with black cabinetry, white stone countertops, a white subway tile backsplash and open shelves.
A stylish modern kitchen with black upper cabinets, lower white ones, grey countertops, a blue brick backsplash and a dining space.
A welcoming and airy L-shaped kitchen with white cabinetry, wooden countertops, a pendant lamp, an eating space and blooms.
A white farmhouse L-shaped kitchen with chic cabinets, marble tiles, open shelves and a wooden beam, a bright boho rug.
A white Scandinavian kitchen with wooden countertops, a white subway tile backsplash and wooden stools is pretty.
A white Scandinavian kitchen with wooden countertops, an open shelf, wooden beams and pendant lamps is cozy and light-filled.
An adorable white modern kitchen with a white marble backsplash, gold fixtures, greenery and a neutral curtain is chic.
