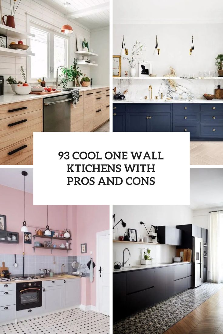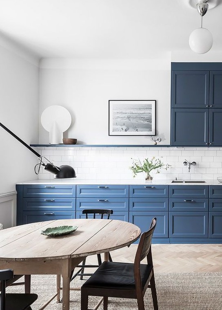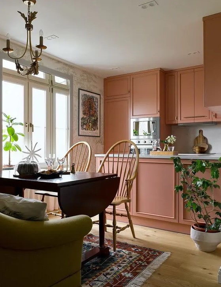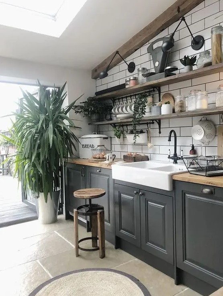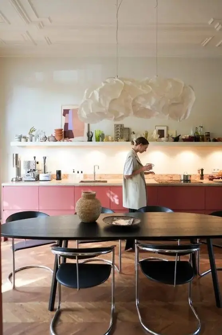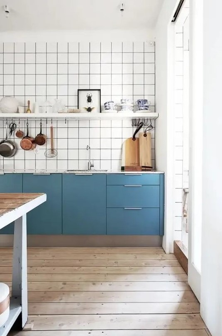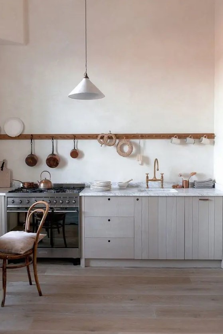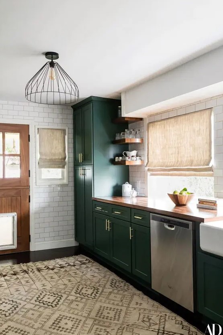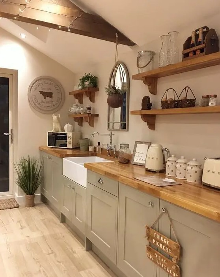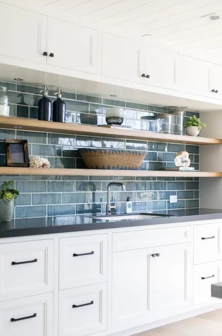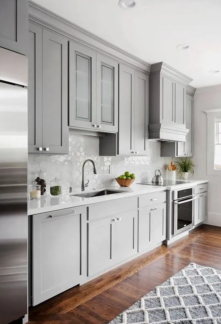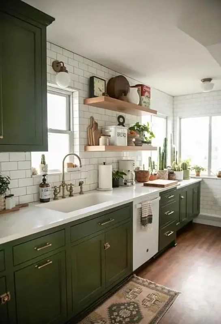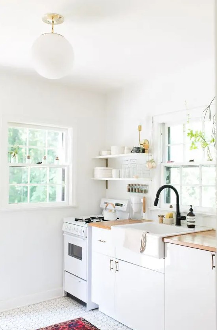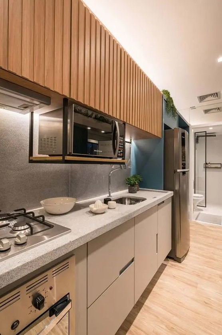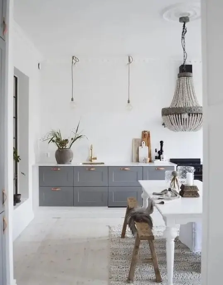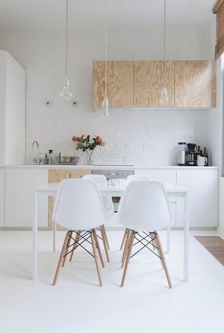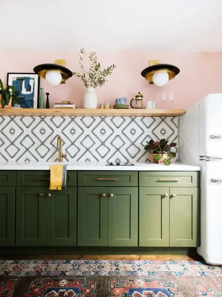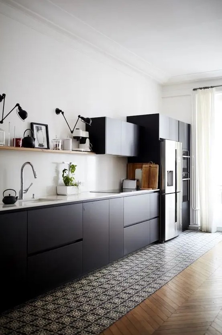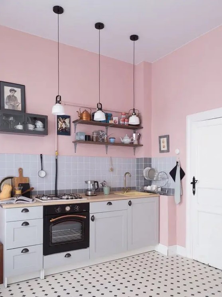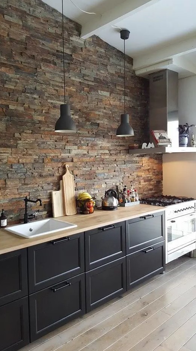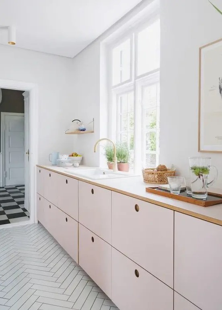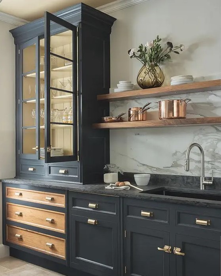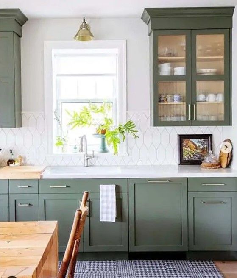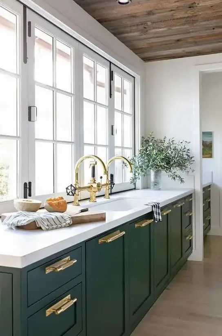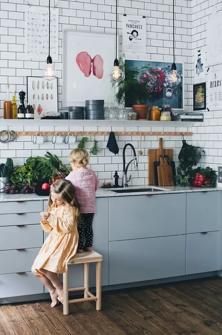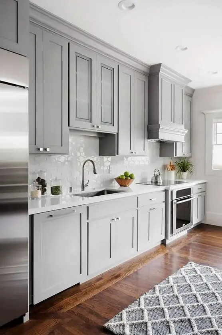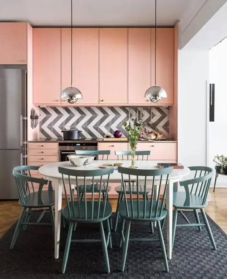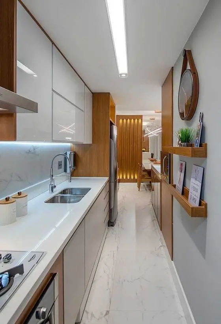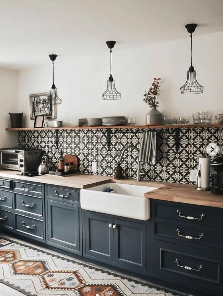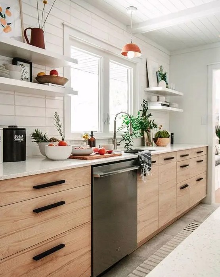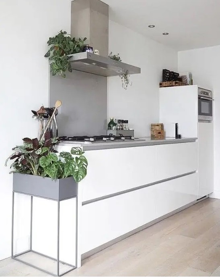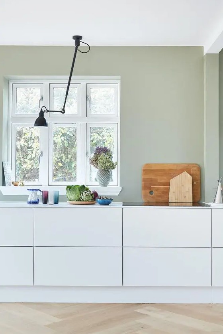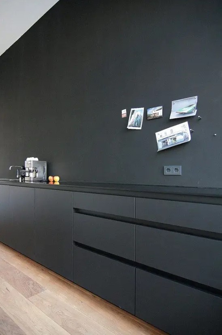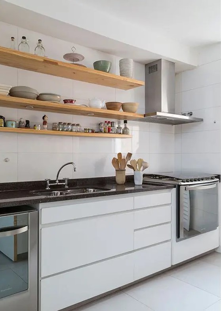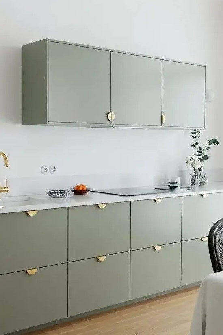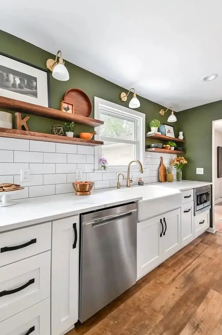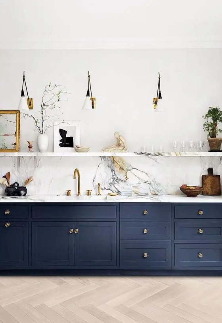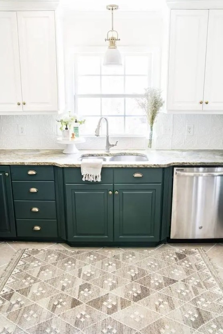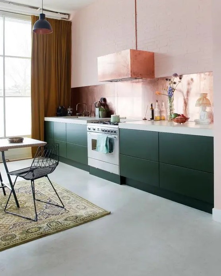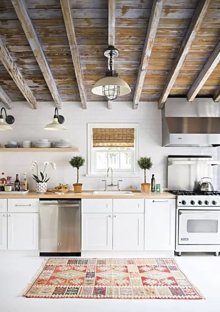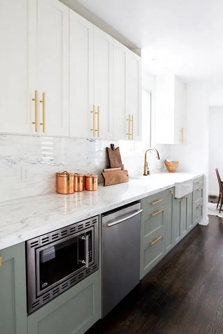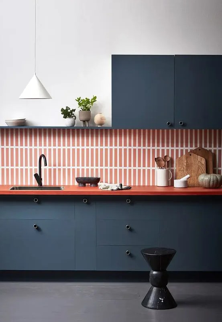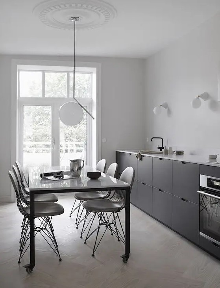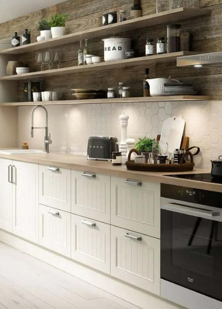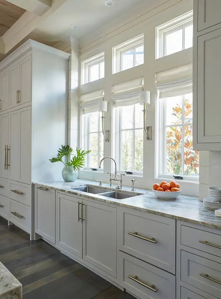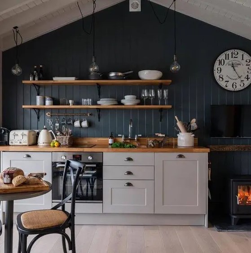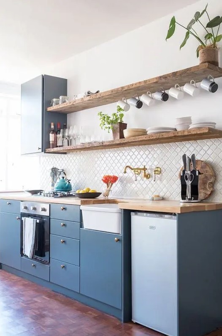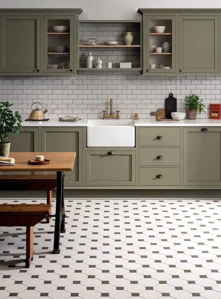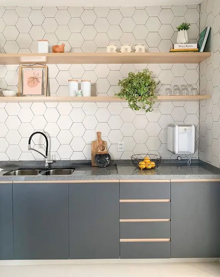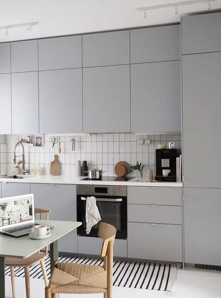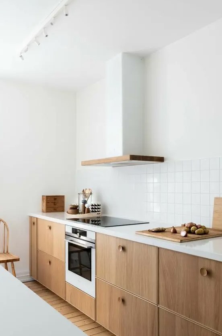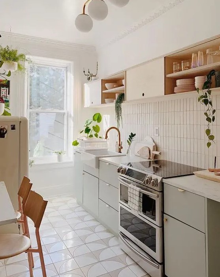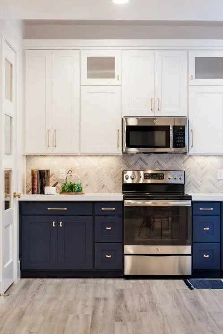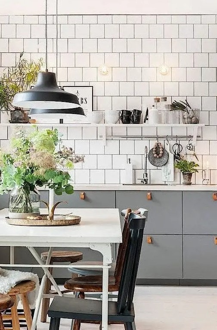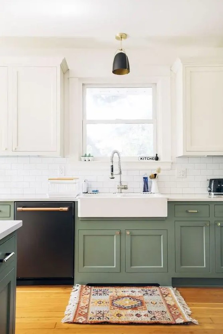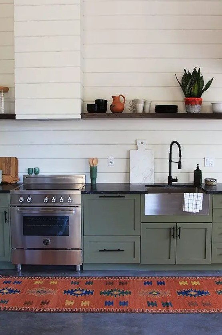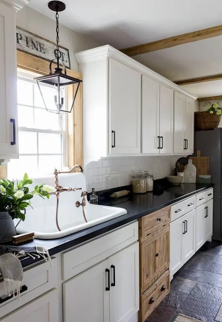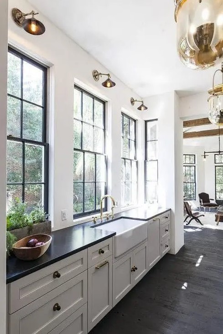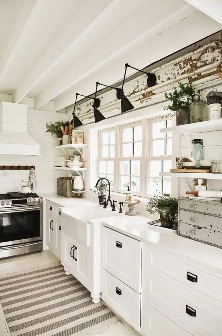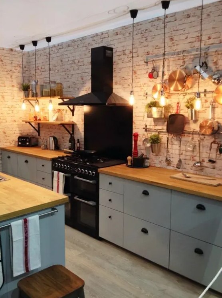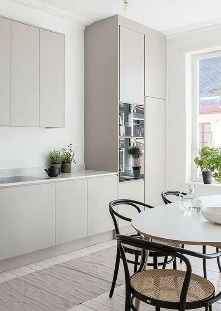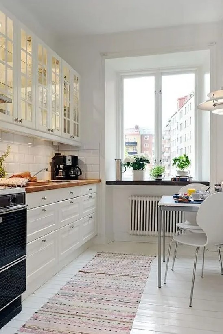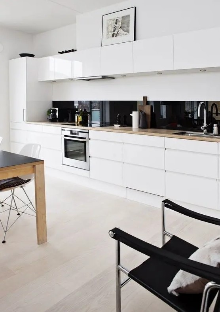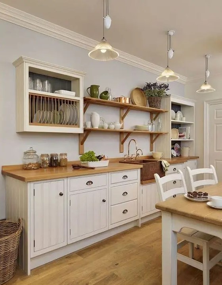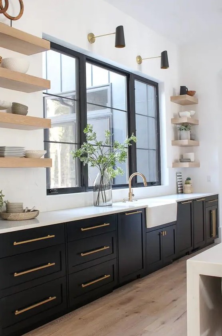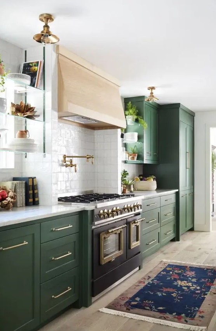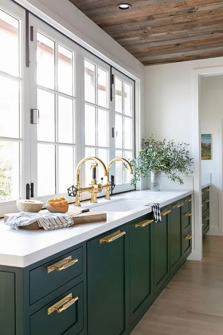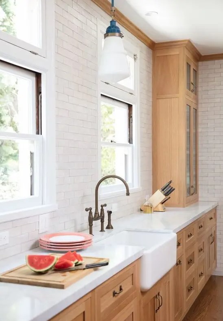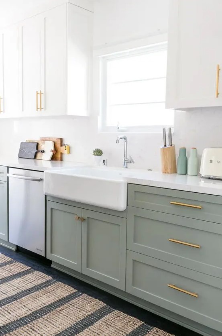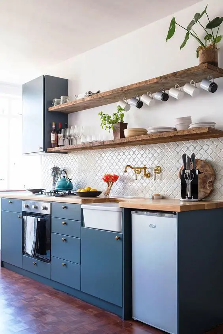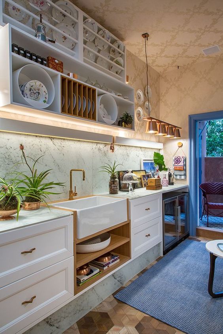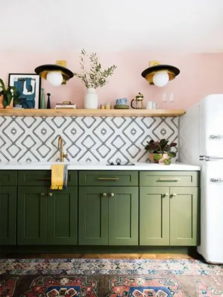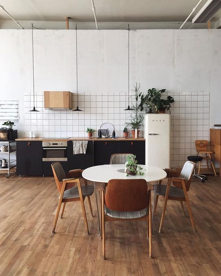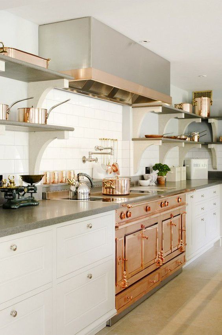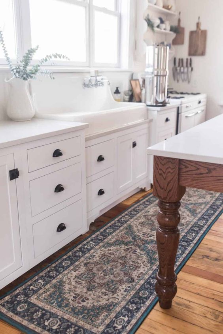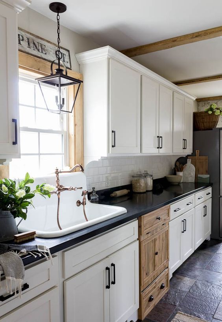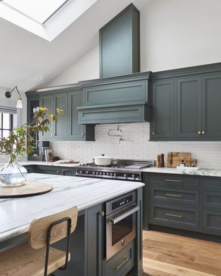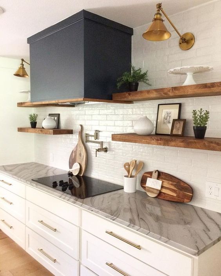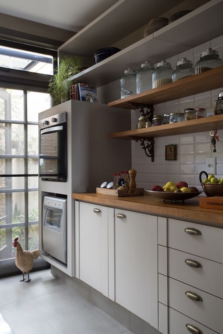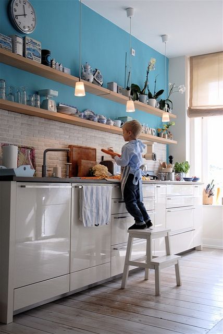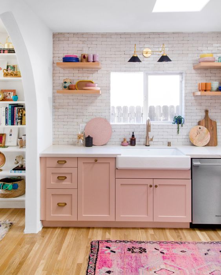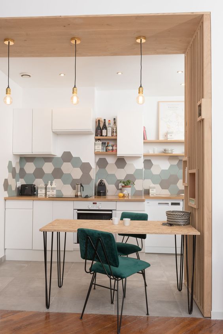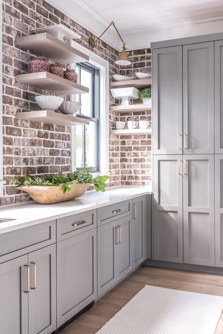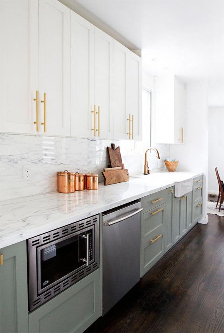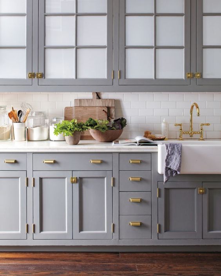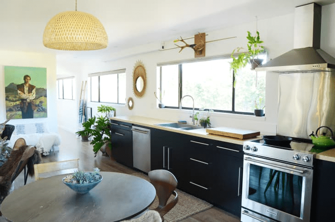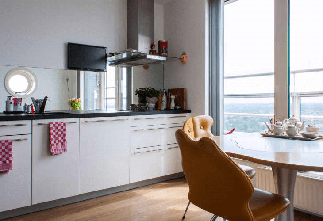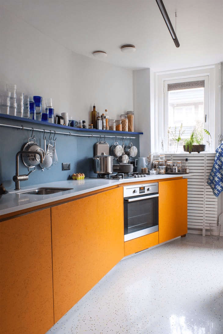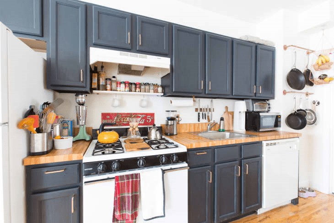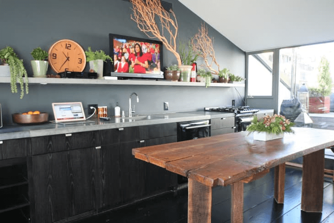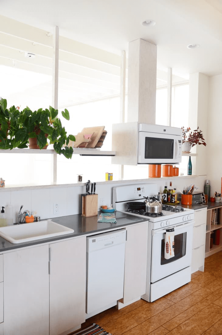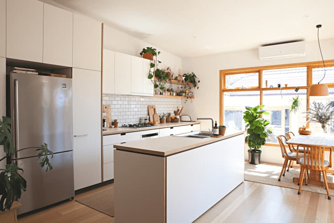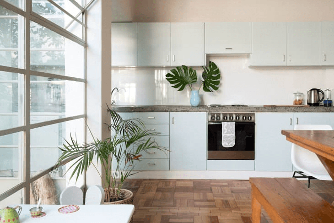A single wall kitchen layout is most suitable for the house where there is narrow and limited space for a kitchen. The one wall kitchen layout is generally found in a studio or loft spaces, cabinets and appliances are fixed on a single wall, making it the ultimate space saver. If you are considering this arrangement for your home but don’t know for sure, here are pros and cons that may help you choose.
Pros
All appliances, ingredients and food preparation area tends to be within and easy to reach in this single wall Kitchen. One wall kitchen layout is perfect for small families; for those who live in limited space. It gives you maximum floor area for traffic, other furniture and also creates a sense of openness in room. The countertop and shelving against wall with no island on the way, enables the space to be more flexible where extra can move easily when necessary for dining area or as additional work zone. Due to the minimum need for countertop surface and cabinets, this kitchen will naturally save on materials cost.
A beautiful and airy blue kitchen with a white subway tile backsplash, a stained table and black chairs.
A pretty peachy pink kitchen features a handy island and built-in appliances. The dining area has a space-saving folding table. This setup is perfect for small, stylish spaces.
A bold modern kitchen in black, butcherblock countertops, a white subway tile backsplash and potted greenery plus open shelves.
A bold pink kitchen with lower cabinets, a terrazzo countertop, a long shelf with decor and some built-in lights.
A catchy blue Scandinavian kitchen with only lower cabinets, a white square tile backsplash, an open shelf and a stained kitchen island.
A chic blonde wood one wall kitchen with a white stone countertop and a long holder with mugs and pans.
A chic dark green farmhouse kitchen with a buctcherblock countertop, woven shades and metal pendant lamps plus a boho rug.
A chic grey one wall kitchen with butcherblock countertops, open shelves and potted greenery plus lights.
A chic kitchen with white cabinetry, open shelves, a blue tile backsplash is a chic farmhouse space with a touch of coastal decor.
A traditional kitchen with light grey cabinets, a geometric rug, and a white hexagon tile backsplash. Combine light grey and white for a timeless color scheme and use geometric patterns to add visual interest.
An elegant kitchen that combines modern and boho elements, highlighted by olive green shaker cabinets. The white stone countertops and white subway tiles enhance the open shelves' appeal. A perfect blend of style and functionality.
A chic white one wall kitchen with butcherblock countertops and black fixtures, a tile floor and a bold rug.
A contemporary kitchen with stained fluted upper cabinets and sleek plain grey lower ones plus a terrazzo countertop and a backsplash.
A contemporary kitchen with grey cabinets, a white vintage table, pendant lamps, a chandelier, and benches. Combine vintage furniture with modern lighting for a stylish blend of old and new.
A Scandinavian kitchen features white and plywood cabinets with hanging bulbs. A sleek dining set completes the modern look. This design is perfect for a clean and simple aesthetic.
This kitchen features a long open shelf perfect for art and decor. Lower green cabinets provide a lively touch. The geo tile backsplash adds a unique pattern.
A cool Scandinavian kitchen with matte black cabinets, white countertops and a backsplash, an open shelf and black and white tiles on the floor.
A cozy and cute grey one wall kitchen with a blonde butcherblock countertop and a grey tile backsplash plus pendant lamps.
A cozy black one wall kitchen with butcherblock countertops and a faux stone wall plus pendant lamps is chic.
A graphite grey vintage kitchen with gold handles, a black stone countertop and a white stone backsplash.
A green one wall kitchen with a pretty white tile backsplash, a white countertop and brass touches plus a printed rug.
Hunter green cabinets and white stone countertops create a modern kitchen. Gold handles and fixtures provide a luxurious accent. A window replaces the backsplash, flooding the space with light.
A light blue one wall kitchen with a white subway tile backsplash, a white stone countertop and some shelves and bulbs.
A light grey kitchen with a cool hex tile backsplash and stainless steel appliances is a chic and pretty idea.
A light pink mid-century modern kitchen with a graphic tile backsplash and a dining zone in blue right here.
A long narrow kitchen with sleek white and grey cabinets, ledges, built-in lights and some pretty decor.
A mid-century modern black one wall kitchen with butcherblock countertops, a patterned tile backsplash and metal pendant lamps.
A mid-century modern blonde wood kitchen with open shelves, black handles and a skinny tile backsplash.
A minimal Nordic kitchen with a concrete countertop and backsplash, sleek white cabinetry, and potted plants. Incorporate concrete for a modern touch and use plants to refresh the space.
A minimal Scandinavian kitchen with pale green walls, sleek white cabinets and a black ceiling lamp is a cool and airy space.
A minimalist matte black kitchen with only lower cabinets, a glossy countertop and a sink, some photos on the wall is a chic and cool space.
A minimalist white kitchen with black stone countertops and open shelves is a chic and elegant idea.
A modern kitchen features sage green cabinets with gold pulls for a sleek look. White stone countertops and a small backsplash add elegance. The minimalist design keeps the space chic and uncluttered.
A modern farmhouse kitchen with green walls, white tiles, white cabinets and stone countertops, gold sconces.
A navy one wall kitchen with a white stone backsplash and countertops, a stone shelf and sconces is super chic.
A one wall two tone kitchen in white and dark green, with stone countertops and a patterned tile backsplash.
A pretty dark green one wall kitchen with a white stone countertop, a rose gold backsplash and a matching hood.
A pretty one wall kitchen with white cabinets, butcherblock countertops and a shabby chic ceiling is very welcoming.
A pretty two-tone one wall kitchen in white and olive green, with white stone countertops and a backsplash plus gold handles.
A refined navy one wall kitchen with an orange skinny tile backsplash plus an orange countertop and a white pendant lamp.
A Scandinavian black one wall kitchen with a white coutnertop and black fixtures plus some sconces and a pendant lamp.
A Scandinavian one wall ktichen with a hex tile backsplash, vintage cabinets, open shelves and a wooden backsplash is chic.
A simple white one wall kitchen with neutral stone countertops and gold handles is a beautiful and cool space.
Cons
A one wall kitchen is least efficient plan as the cook has to walk from one end to the other end of kitchen many times while cooking. Due to its smaller size and single length it offers a very limited counter space and difficult for multiple cooks to work together at same time. Due to lack of counter space sometime it is necessary to utilize a kitchen island for preparation of food or adding the work center. Lack of storage space as compared to other kitchen arrangements, for example, no corner base/upper cabinet which increases the functionality of the kitchen as compare to other kitchen layouts.
A small pretty kitchen with grey cabinets, a navy accent wall, open shelves, butcherblock countertops and a small hearth.
A stylish blue one wall kitchen with a white Moroccan tile backsplash and butcherblock coutnertops is very chic.
A stylish farmhouse kitchen features olive green cabinets and white subway tiles. A charming tile floor enhances the rustic look. A cozy dining set adds to the inviting atmosphere.
A stylish graphite grey one wall kitchen with a white hex tile backsplash and open blonde wood shelves.
A stylish grey contemporary one wall kitchen with a white tile backsplash and a white countertop is a chic space.
A white square tile backsplash adds a classic touch to this stylish light-stained flat panel kitchen, featuring wooden knobs and white stone countertops. The combination creates a fresh and timeless look. Use square tiles for a neat and elegant backsplash.
A stylish mid-century modern kitchen with olive green and blonde wood cabinetry, with a skinny tile backsplash and white countertops.
A stylish navy and white one wall kitchen with a grey tile backsplash and a white stone countertop plus built-in lights.
A Scandinavian kitchen features grey cabinets with leather pulls. White square tiles, vintage chairs, and pendant lamps add style. This design combines modern and classic elements.
A two tone one wall kitchen with farmhouse cabinetry, a white subway tile backsplash, a white countertop and a black pendant lamp.
A vintage boho green one wall kitchen with black countertops, a white beadboard backsplash and a hood, a colorful rug.
A vintage white one wall kitchen with a black coutnertop, a white subway tile backsplash and black fixtures is pure chic.
A vintage white one wall kitchen with black countertops, large windows, brass sconces and elegant pendant lamps.
A vintage white one wall ktichen with a shabby chic beam and black sconces plus potted greenery here and there.
A welcoming contemporary kitchen in neutrals, with butcherblock countertops and a brick wlal plus a kitchen island.
A welcoming Scandinavian kitchen with an oval table, plain grey cabinets, a white marble countertop, and retro rattan chairs. Combine grey cabinets with marble for a fresh look and rattan for a cozy touch.
Butcherblock countertops add warmth to this welcoming white Scandinavian kitchen, complemented by glass cabinets and white tiles. A small eating zone offers a cozy spot for meals. Use butcherblock for a practical and inviting kitchen surface.
A white minimalist one wall kitchen with blonde butcherblock countertops, a black glass backsplash and an eating zone.
A white one wall farmhouse kitchen with butcherblock countertops, open shelves and box shelves is cozy.
An elegant black farmhouse kitchen with open floating shelves, a white backsplash and countertop plus brass touches.
An elegant green kitchen with a blonde wood hood and a vintage cooker plus brass lamps and white countertops.
An elegant green one wall kitchen with a white stone countertop, windows as a backsplash and gold touches here and there.
An elegant kitchen with light-stained shaker style cabinets, a white subway tile backsplash, white stone countertops.
An ethereal two tone kitchen with a white backsplash and countertops, brass handles and a printed rug is super cool.
A beautiful blue one wall kitchen with a white Moroccan tile backsplash and butcherblock countertops, open shelves and potted plants.
A bold modern kitchen with white and light stained cabinets, with open and closed storage units, potted plants and lights.
A chic modern kitchen with black cabinetry, wooden countertops and a hood, a neutral fridge and a dining zone.
A chic one wall kitchen with white cabinets, grey stone countertops, a copper cooker, a grey and copper hood is wow.
A chic white farmhouse kitchen with a large table, a boho rug, black fixtures, some greenery is light-filled and chic.
A cozy white farmhouse kitchen with black countertops, a white tile backsplash, black fixtures, a black pendant lamp.
A graphite grey one wall kitchen with a white tile backsplash, white stone countertops and skylights over the space.
A neutral one wall kitchen with a grey stone countertop, stained open shelves, a white tile backsplash and a black hood plus gold sconces.
A neutral one wall kitchen with sleek cabinets, wooden countertops, open shelves, a white tile backsplash and built-in appliances.
A pretty one wall kitchen with blue walls, plain white cabinets, open shelves and concrete countertops plus pendant lamps.
A pretty pink one wall kitchen with white countertops, open shelves, pastel tableware and a bold printed rug in pink.
A refined white one wall kitchen with white tiles and stone countertops, stainless steel appliances and lights over the space.
A small and cozy one wall kitchen in white, with wooden countertops, a hex tile backsplash, a mini dining zone with green chairs.
A stylish farmhouse kitchen with grey cabinets, brick walls, open shelves, white stone countertops and a mini pantry on the side.
A stylish two-tone one wall kitchen with grey and white cabinets, gold handles and white sotne countertops.
An elegant grey one wall kitchen with white tiles, gold handles and white stone countertops is a stylish space to cook here.
A bold modern kitchen with black cabinetry, light butcherblock countertops, mirrors, wicker lamps and potted plants.
A chic contemporary kitchen in white, with black stone countertops, a white tile backsplash plus a glass one at the cooker.
A curved one wall kitchen with orange cabinets, a white countertop, a blue backsplash and a navy shelf over the cabinets.
A modern graphite grey one wall kitchen with butcherblock countertops, white tiles and white appliances.
A moody one wall kitchen with black cabinets, a grey wall and a matching shelf and countertops, potted greenery and blooms and a wooden table.
A small and cozy neutral kitchen with white appliances, grey stone countertops and open shelves instead of upper cabinets.
A stylish contemporary white one wlal kitchen with a kitchen island, wooden countertops, potted plants and a white tile backsplash.
An airy contemporary kitchen in light blue, with a concrete countertops and a sleek white glass backsplash plus tropical plants.
